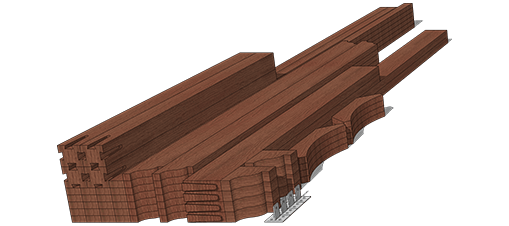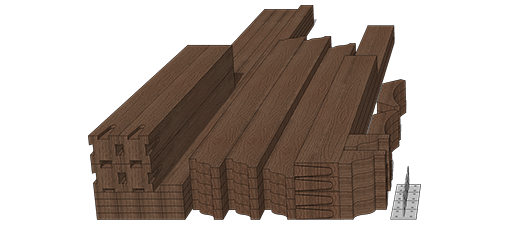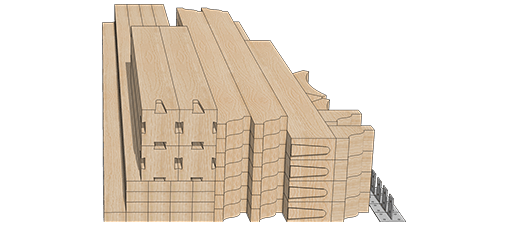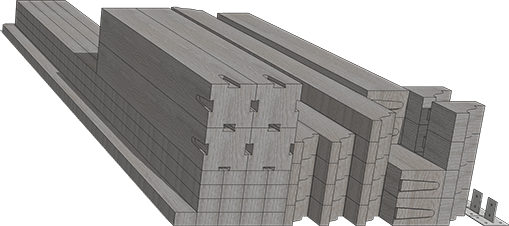5 Build-it-Yourself Pergola Projects

ShadeScape® outdoor living pergolas, pavilions, and gazebos are designed to be fun and fast to install. First, we help you design your kit, then we ship your kit right to your door. Each kit is pre-marked and includes easy step-by-step instructions. With easy interlocking joints, your kit will be ready to just drop into place like lincoln logs. We do the hard work for you so that you can have your kit installed in as little as one afternoon.
Many of our ShadeScape® clientele enjoy the satisfaction of installing an arbor, gazebo, pavilion, or pergola kit themselves. From California, Washington, Kentucky, South Carolina, and Florida, five families share their experiences in installing their own ShadeScape® pergolas.

All ShadeScape® shelter kits ship for free across the contiguous United States. When it arrives it comes on the back of large shipping or semi-truck because of the size of these kits – not a big box store kit. These kits are massive in size. Though they are heavy-duty kits – because of the engineered design – they can easily be set in place with the help of a friend or two.
Note: Each ShadeScape® Series rough-sawn timber stack, represents a 14′ x 22′ ShadeScape® Series Pergola Kit.
Abeln Family of California Install Step Tier ShadeScape® DIY Pergola Kit

Pictured above is a 12′ x 40′ ShadeScape® DIY Pergola Kit laid out on the Abeln family’s backyard after delivery.
I learned of the Abeln family’s project from facebook.


I was happy Bonnie commented on the photo of the installed Step Tier ShadeScape®. The Abeln family’s response is an excellent example of how every ShadeScape is unique, designed to specific to the landscape and how the homeowner’s envisions the way they will use their outdoor living space.
As the Abeln family intends to grow Wisteria over their pergola, the rafters are spaced further apart with less shade.
Wisteria’s are gorgeous over pergolas. I can picture how this pergola is goint ot look as I photographed one of our ShadeScape® families pergolas that has Wisteria’s with other blooms of different colors of flowers and it is breathtaking throughout the seasons.
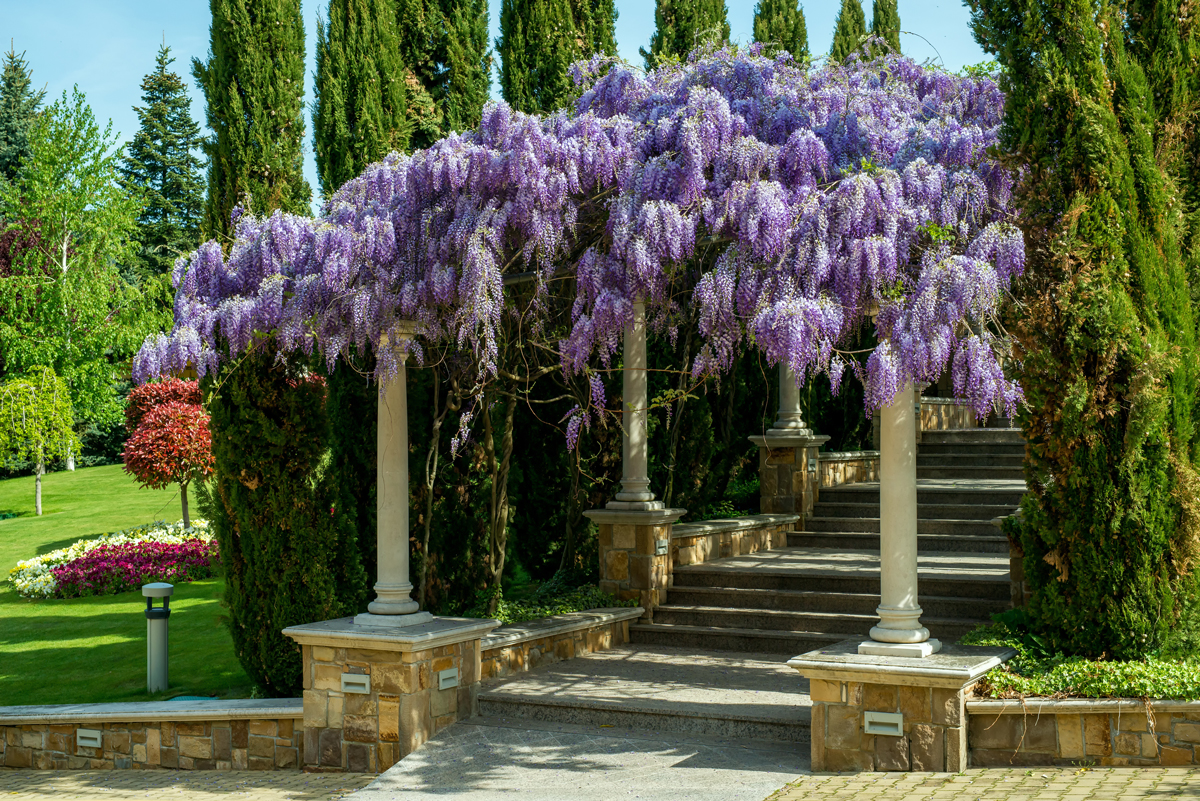

Photos are always fun. Check out the installation from beginning to end. The Abeln family did an excellent job with about 6 hours to complete.


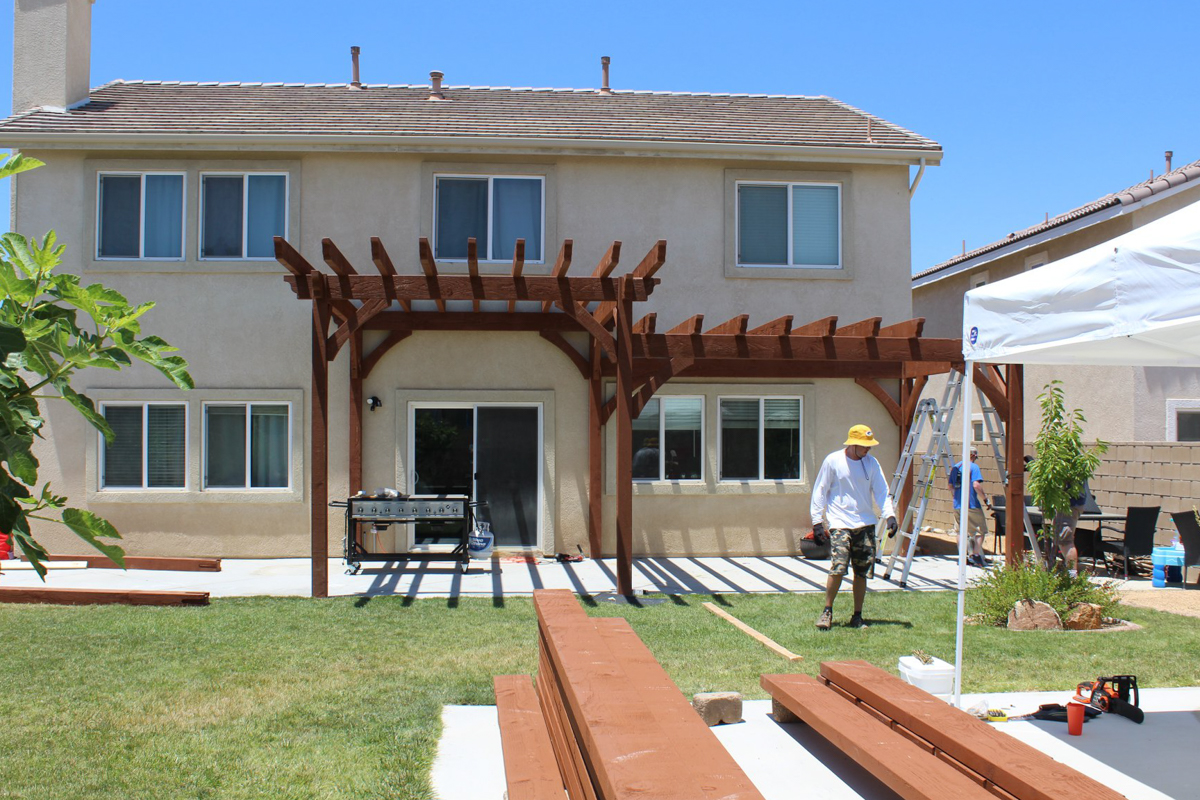


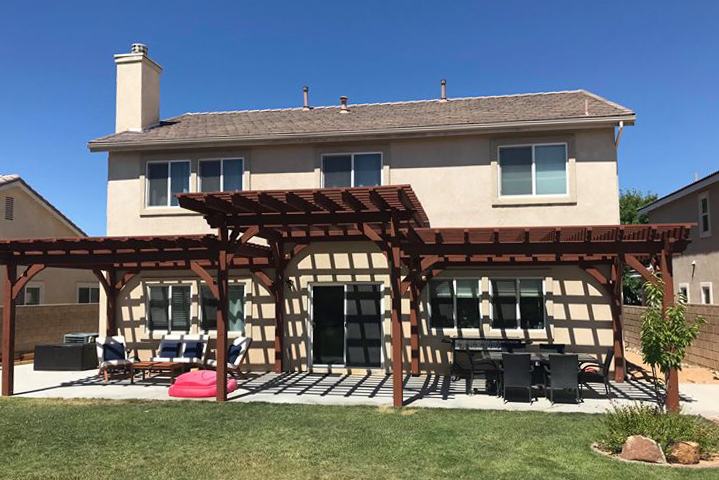
Even though the Wisteria flowers haven’t had a chance to grow yet across this 12′ x 40′ Step Tier Pergola, the Abeln’s say, “the pergola is still helping to keep the interior cooler and allows the patio to be used more throughout the day by reducing the previously scorching surface temp of the concrete patio.”
Mullin Family of Kentucky 10′ × 14′ Cedar Wood ShadeScape® DIY Pergola Kit
TheMullin family did a fantastic job of installing this Cedar DIY pergola kit. The solid cedar wood kit is finished in a premium high-grade UV protective Rich Cordoba timber stain. The outdoor furniture, fireplace, and brickwork adds to the invitation to come outside and stay awhile. Below is a two testimonials for this project, for which we are always thankful for. It is our clients’ word-of-mouth that gives us more opportunities to build, bring families and people closer together – and add to the beauty of America.

DIY pergola kit laid out on patio before installation.

Timber frame DIY pergola kit before installation.

Mullin family installing ShadeScape® DIY pergola kit.

Timber frame DIY pergola kit in process of being installed.

“My husband and I were looking at building a pergola and happened upon Western Timber Frame In our research. And the journey began. We emailed them called and talked about exactly what we wanted. After also speaking with other Pergola builders, we were sold on them. The workmanship is beautiful and as sturdy as our house.
We waited patiently for a couple of weeks as our Western Timber Frame custom pergola kit was being put together. It arrived before we expected and were impressed with how nearly the kit was prepared. The constitution was super easy.
My husband and I along with the help of his 72-year-old dad had it up in three days. The dovetails were top notch. Once they slipped into place, they were not going anywhere. Tight!! The hardware was very high quality and came in its own little Rubbermaid tub. Their customer service was personal and professional. I highly recommend Western Timber Frame for any of your outdoor building needs.” Teri Mullins – Google review
The “dove tails” Teri is referring to is what makes Western Timber Frame™ the leader in innovative timber frame design. Western Timber Frame™ The Dovetail Difference® patent pending design is extraordinarily stronger and more durable traditional architectural timber frame constructions. The concept of timber frame without the use of nails and glue is built upon architectural principles that are designed to last for generations.
The Dovetail Difference® was designed by Hryum Thompson, owner of Western Timber Frame™ using the best of old world craftsmanship timber framing combined with modern technology for a stronger more durable innovative design that also makes it easier and faster to assemble.
We have had clients tell us that their kit went together much like a set of “Legos” or “Lincoln Logs” and were just as fun to put together. Although, Legos and Lincoln Logs have been an American child’s toy favorite for years, the comparison is more for the ease of installation because the interlocking mortise and tenon design is a bit more intricately complex.
The Dovetail Difference® mortise and tenons are beautifully beveled so as the mortise and tenon interlock, the allowance for the natural expansion and contraction of the timber is hidden inside the timber so it can more easily hold a tighter joint than regular timber frame joints do. This creates a more aesthetically pleasing appearance as well as a stronger timber frame structure creating an heirloom, showcase masterpiece.

“We researched quite a few sites and talked to many people before investing in a Western Timber Frame pergola. What sold us was the dove tails! The ordering process was quite simple. It arrived in a nice bundle. We were able to put up our Western Timber Frame pergola with only 3 of us. It was amazingly simple.” — Teri Mullins
The finished installed DIY pergola kit ready for a family get-together. A pergola kit is the perfect way to incorporate family time into the busiest of lifestyles. The backyard can be a great central place to gather for eating together, inviting friends and neighbors for a BBQ or picnic and enjoying the afternoon in the fresh air.
Horn Family of Washington Install Pergola Kit In 4-1/2 Hours


“Finished Sunday, it took three of us about 4 1/2 hours. Looks very nice. Thanks for all your help.” Steve & Leslie Horn-Ridgefield, WA
This timber frame attached pergola was installed by the Horn family and a couple of friends in just about 4 ½ hours. As you can see in the photos this time did not include the reattaching of the siding that was removed for the installation.
An attached pergola is defined as having one side of the pergola supported by being attached to the exterior wall of a home or pre-existing structure. The remaining sides are supported by posts or columns anchored to a deck or patio. Attached pergolas can attach to a house on one side or attach and extend around the corners of a home or garden wall. Because you are attaching to an existing building an attached pergola may take a little more time and consideration in some cases than a freestanding #DIYPergolaKit.
This is one example of the hundreds of arbor, pavilion, gazebo, and pergola kits – shipped across the Nation – are quickly and easily assembled and installed by the homeowners. Most often this is with little or no construction experience. All of them having installed never installed a ShadeScape® kit before. Western Timber Frame™ offers as much or as little help as is desired. Of course, a person is not a do-it-yourselfer, the installation can be done for them if they like.
The Horn’s ShadeScape® DIY Pergola kit is an attached 14′ x 14′ kit from Douglas Fir timbers. The kit features Classic knee braces, Champion rafter, and beam end profiles and is finished in a premium, high-grade, UV protective Alpine stain.
Retired Marketing Executive of North Carolina Installs Impressive DIY Timber Frame Pergola Kit
The Design Manager on this job worked with our client Bruce Ivers to create a comfortable, welcoming backyard retreat. Bruce Ivers is a retired Marketing Executive in North Carolina and having never installed a ShadeScape® kit before did a GREAT job.


Jason and Hyrum,
Good Sunday morning from North Carolina. I wanted to send along two final pictures marking the completion of my backyard patio project. I took a number of pictures but believe that the one attached (#…119) showcases the Pergola and how I “tucked it” in the corner and under an overhang of my home.
I can’t tell you how many people have commented on the Pergola in a very positive way especially my neighbors. They really like the half wrap detail and how that really “trims out” the Pergola from all visible sides.
Picture #…707 gives you a broader view of what my neighbors around our pond can see. As you would expect, we are thrilled with the Pergola and how the entire backyard patio project turned out. Not bad for a retired Marketing Executive (if I don’t say so myself).
–Bruce Ivers
Not bad for a retired Marketing Executive at all! Bruce did beautiful work!
We enjoy the enthusiasm of our new ShadeScape® owners as much as we enjoy creating every new project. For Hyrum at Western Timber Frame®, “It is like little boys together with an awesome, new Lego set! Hyrum designed the original The Dovetail Difference®, as well as the innovative drop-in-rafters and a post-to-beam connection system that makes installing a massive sized timber frame pergola kit easy. It is much like assembling “Lincoln Logs”; a much-loved toy that for 99 years has encouraged imagination and creativity in kids. They are different though in size. These DIY timber frame shade structure kits are massive, man-size fun!
The unique The Dovetail Difference® holds a stronger, tighter joint, unlike typical timber frame joints. A ShadeScape® DIY pergola kit is aesthetically pleasing and will be for years to come with extremely tight joints.
Bruce’s pergola is of Douglas-fir with a footprint size (post-to-post) of 14′ × 14′ . The roof measures 16′ × 16′ and features a half wrap roof. It is finisheda Canyon Grey timber stain.
When it comes to maintenance: many timber kits require painting or staining yearly and all materials have some upkeep and maintenance. However, with our kits, they only require a touch-up stain every 3-5 years with our proprietary water-based UV resistant solid stain. You simply add some of our stains to a spray bottle, mist any needed areas and roller over them and you’re good for another 3-5 years and your kit looks brand new again.
Wow, what a beautiful view for the neighbors as well! I’ll bet the neighbors would love to row right on over for some fun family get-to-gathers!
Williams of Florida Cedar Wood ShadeScape® DIY Pergola Kit

The Williams family are the proud owners of this 12′ x 16′ Cedar wood 6000 Series ShadeScape® installed in Florida. The pergola is installed by himself and a friend in ONE afternoon. The Dovetail Difference® makes a beautiful structure without the view of unsightly hardware. Aesthetics is important, but the primary reason for NOT using ugly brackets and lag hangers is that it creates a stronger resilience against the wind.
The ShadeScape® kit is Cedar and is finished in a Canyon Grey stain.


Florida requires higher guidelines to stand against strong winds than most regions. For more than fifty years, extensive research and wind force data has been collected to improve architectural designs by determining seismic flexibility and wind loads upon architectural structures. These studies include specialists in engineering in meteorology, mechanical fluid dynamics, aerodynamics and structural dynamics who analyze the effects of the wind for damage that may result from intense or extreme winds which can cause widespread destruction, such as in heavy storms, tornadoes or hurricanes as well as low and moderate winds. These studies have resulted in higher standard building codes that have continued to change and improve to ensure the safety of structures, especially in high wind and prevalent earthquake regions.
Wind speeds differ for all topographical regions as do the building codes for every public and private building. For example, in Southern Florida, in 2012, after Hurricane Andrew an immediate change was made in the building codes by adopting the American Society of Civil Engineers’ standards with a Product Evaluation Approval Program of architectural, structural and mechanical engineers. Because of its high-velocity hurricane zones, it eliminates all construction of stud framed houses in that region.
Western Timber Frame™ outdoor timber frame pavilions and pergolas exceed these highest building code standards in the Nation and install timber frame pavilion and pergola kits in the regions of Southern Florida. Thanks to the Williams, Florida is made even more beautiful with another ShadeScape™ pergola.



Thanks to the Williams, Florida is made even more beautiful with another timber frame ShadeScape®. Thank you for the pictures of your installation.

One of the key features to a Western Timber Frame™ pergola kit is the drop-in-rafter layout. The drop-in-rafters is an easier DIY pergola kit design. The drop-in rafters are already pre-cut with the post-to-beam application and pre-tested beforehand for fast and enjoyable installation. In most cases, even with these massive sized timbers, it easier to assemble than a regular hardware store DIY pergola kit.
Drop-in-rafter layout illustration. Because the timber beam that supports the rafters is already marked and slotted, you don’t have to measure anything or try to figure the proper spacing of your rafters. The drop-in rafter layout also helps to prevent warping and twisting of the rafters year after year and all the hard work is done for you by our experienced craftsman. Below are some more pictures they sent us and the specs for this #DIYPergolaKit.
The Dovetail Difference® on a Western Timber Frame™ DIY pergola kit slides down into a beveled as well as mitered cut to make a tight clean finish with the integral center of the post in tact.

Conventional timber frame has weakened prongs more liable to leave gaps or possibly break at some point having the vital center integrity of the post cut away.


