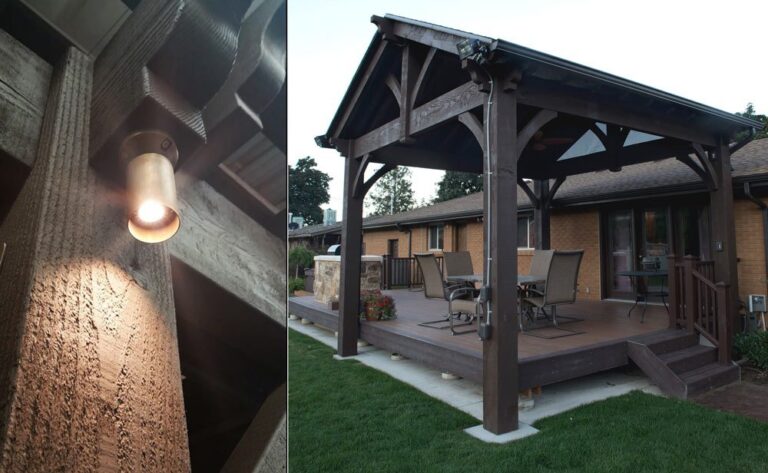You may also like

Easy To Do Garden Arbor Swing
These arbors are built with old-world craftsmanship without the use of nails or glue. The Dovetail Difference joint method is superior in strength and makes installing a DIY Arbor Kit fast.

Swimming Pool Shelter w/Fast, Easy, Tough-InterLock DIY Kit
Interment weather, strong winds, heavy snows, and seismic movement increase the load path upon an architectural structure. We are happy for your family and all the enjoyment you have had spending time together there.

Massive Over Sized Timber Frame Pergolas The Most Popular Pergolas
Underneath these oversized timber frame pergolas elicits a sense of awe as though being suspended in time. It is nice to experience moments where we can pause and sense our surroundings at a slower pace.

2 Alpine Timber Frame Pavilions with Inferno Outdoor Power
However, on longer posts, or when knots are encountered, it can easily surpass 100 separate drill strokes to complete the process. Oversize Pavilion Kit Installed Over Backyard Deck Installed over the backyard deck is an Oversize timber frame pergola kit featuring a 16′ 6″ x 19′ 2″ roof, 14′ 6″ x 17′ 2″ footprint (post to post), TimberVolt™ outdoor power Inferno Package, Champion beam profiles and finished in a premium high-grade Rich Cordoba timber stain.

Landscaping With Arbors, Gazebos, Pergolas or Trellises
An arbor inevitably seems to invite a romantic focal point that also can be used for vine plants. An arbor used for vine growing plants enhances a garden, covered walkway or entrance beautifully and can be integrated with trellises.

25 Homeowners DIY Arbors, Pergolas, Pavilions, Deck & Swing
Each shade structure is custom designed to the exact specs of a homeowner’s specific needs. Click here to see how you can easily build a fast DIY beautiful backyard shade structure .
