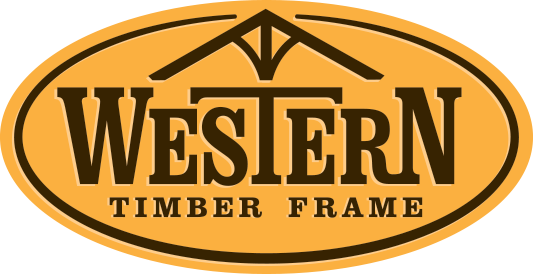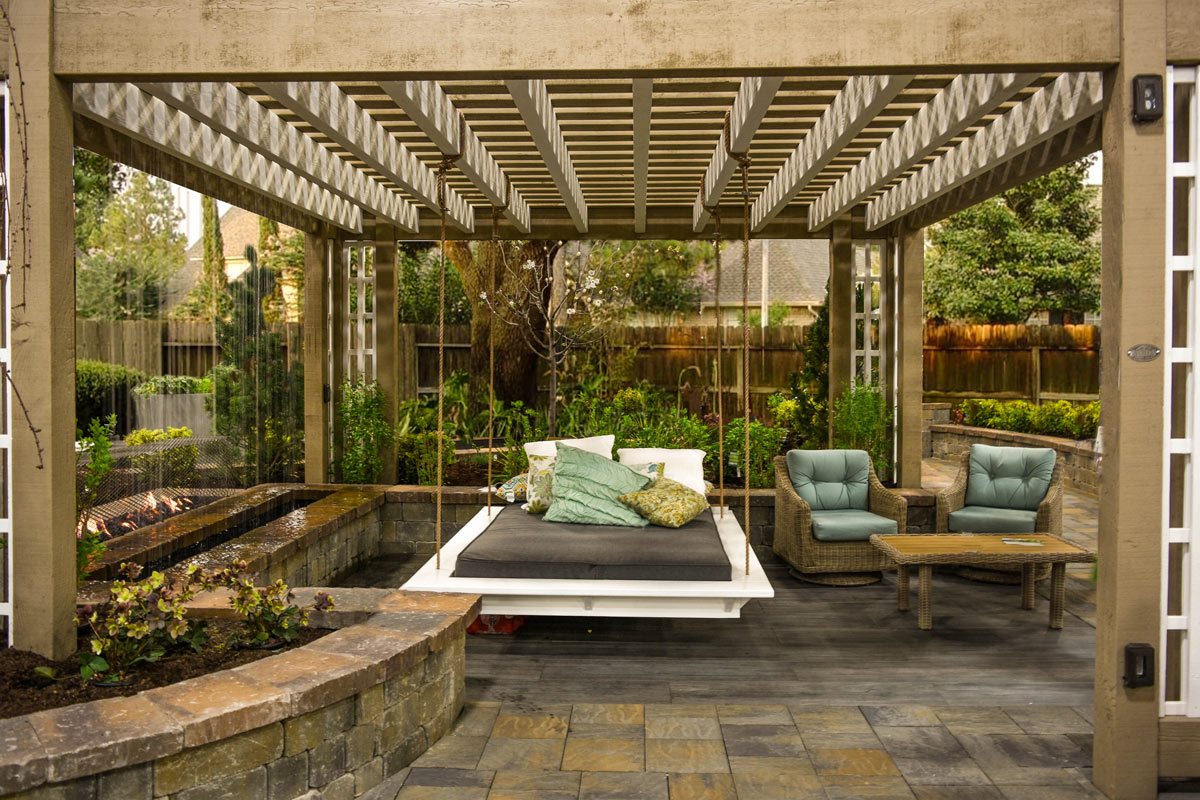1 Morning Install 2 Stain Attached Pavilion



Two tones of color displays an element of quality and rich dimension of depth to an outdoor shade shelter. Take a look at the spectacular view beneath the roof and one can see the dramatic change that a ShadeScape™ DIY Attached Pavilion Kit makes, installed in just one morning! Here is our featured project from pictures sent to us today.
8000 Series ShadeScape™ DIY Attached Pavilion Plan Specs
Structure Type: Pavilion Project Type: Attached Timber Size: 8000 Series - 8" Posts Style: Custom Timber Style Wood Type: Douglas Fir Footprint Size: 9'6"x18'6" Roof Size: 11x19'6" Beam & Rafter Profile: Champion Stain Color: Two Tone Knee Brace: Arched w/ Keystone Hardware: Knife Plates Footings: 2' x 2' x 36" Deep









Leave a Comment