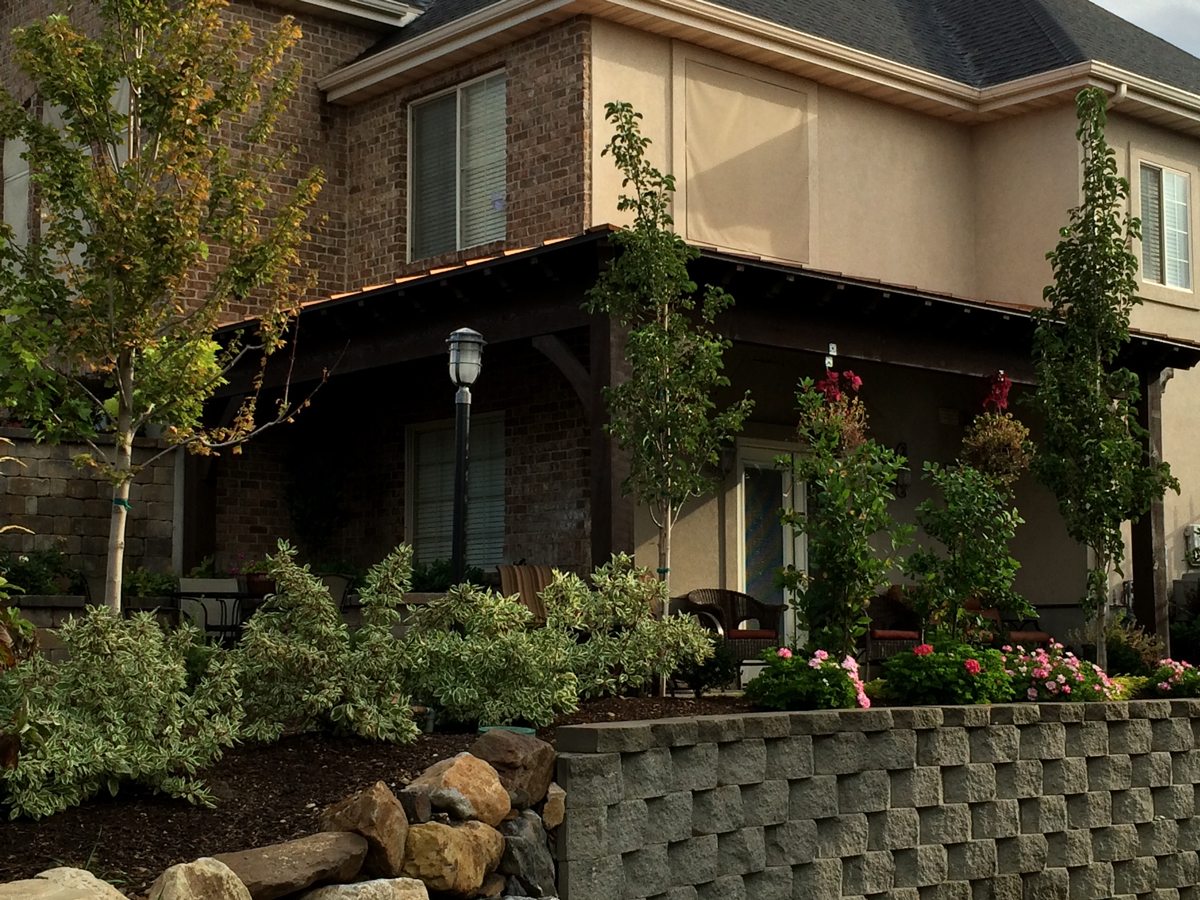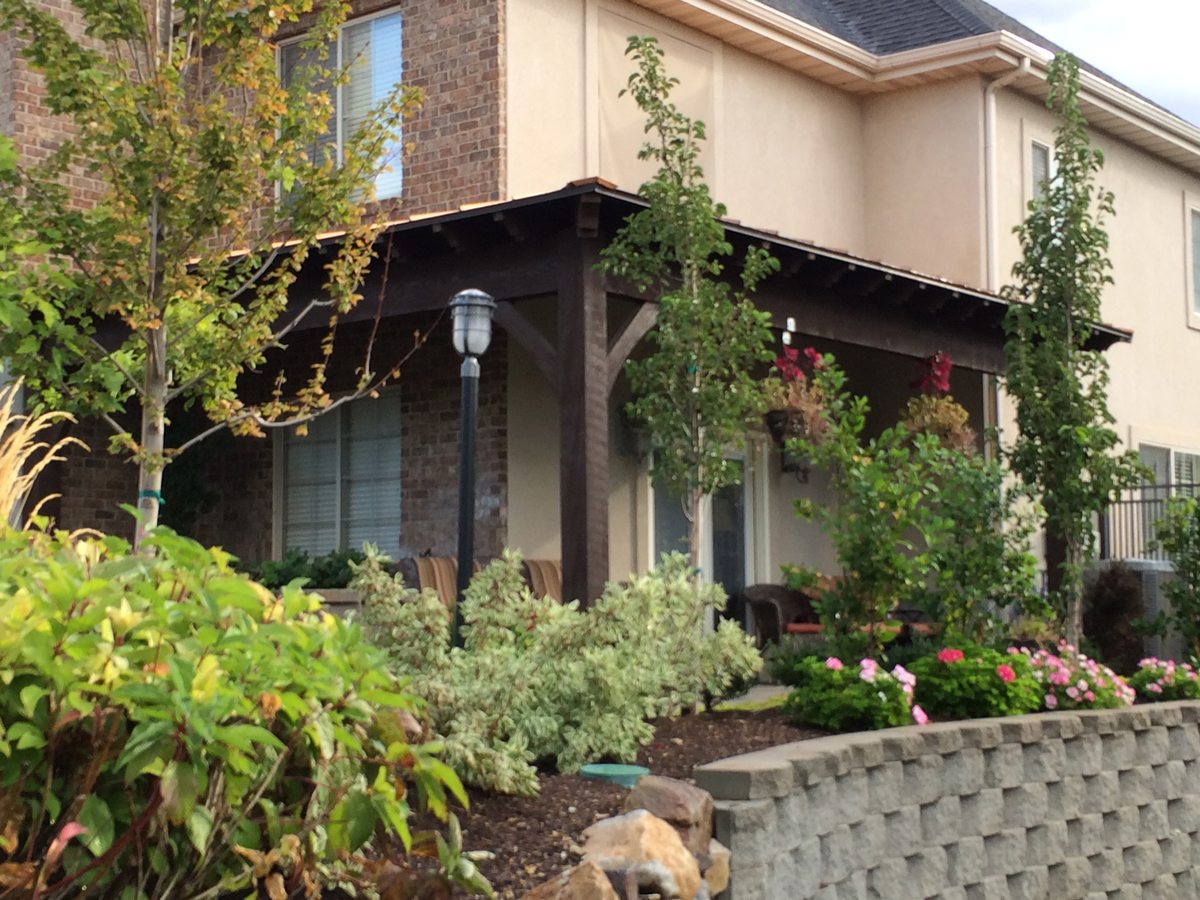Wise Small Space: Attached DIY Pavilion Kit with Hipped Roof
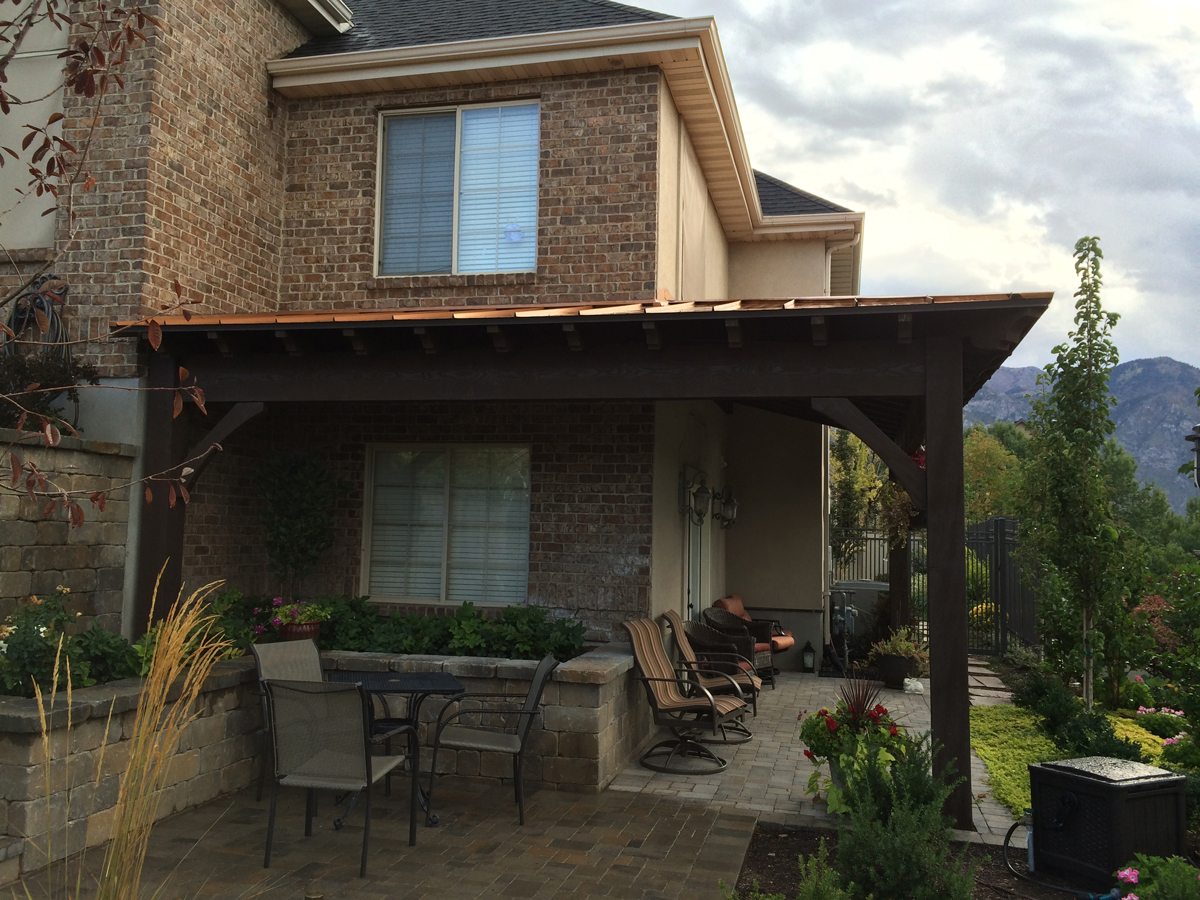
ShadeScape™ 8000 Series Attached Pavilion with Hipped Roof before top roof installation.
Thanks to all our homeowners who send us pictures of their finished installations. This ShadeScape™ Series attached DIY pavilion kit installed for shade makes this small space living area more usable and inviting at any time of day or nighttime for a place of pleasure and relaxation. Even a very small landscape can wisely turn a small area into an enjoyable outdoor living environment with the naturally human-friendly cooling shade of timber. Here the homeowners can enjoy the afternoon sun and eat breakfast out on the patio, Al-fresco.
Wind tunnel tests have clearly shown the hipped roof design has aerodynamic properties and is significantly more windstorm and hurricane-resistant than gabled roofs. This is a great benefit particularly in places that are hurricane-prone. In Florida, for example, having some of the strictest wind code and regulations in the Nation, there is a discount on some windstorm insurances if a roof is at least a 90% hip.
There are possible disadvantages with a hipped roof design for practical use in the interior of a home, e.g. being angled it can leave little space in an attic for practical use. With a pavilion, however a hipped roof is practical with a dynamic focus on aesthetics. The beauty of the hipped roof is stunning when the underneath tongue and groove roofing which can be contrasted with a lighter wood stain.
Installed over a patio with beautiful pavers for shade, this 8000 Series ShadeScape™ DIY attached pavilion kit has a footprint size (post-to-post) of 20′ 9′ 1/2″ and a 17′ 11″ footprint (post-to-post) on the other side. It features the hipped roof, Classic style knee braces, Crescent Step beam and rafter end profiles, 8×8 posts, 4×14 beams, 3×14 ledger and is finished in the beautiful, premium high-grade, UV protective Rich Cordoba stain.
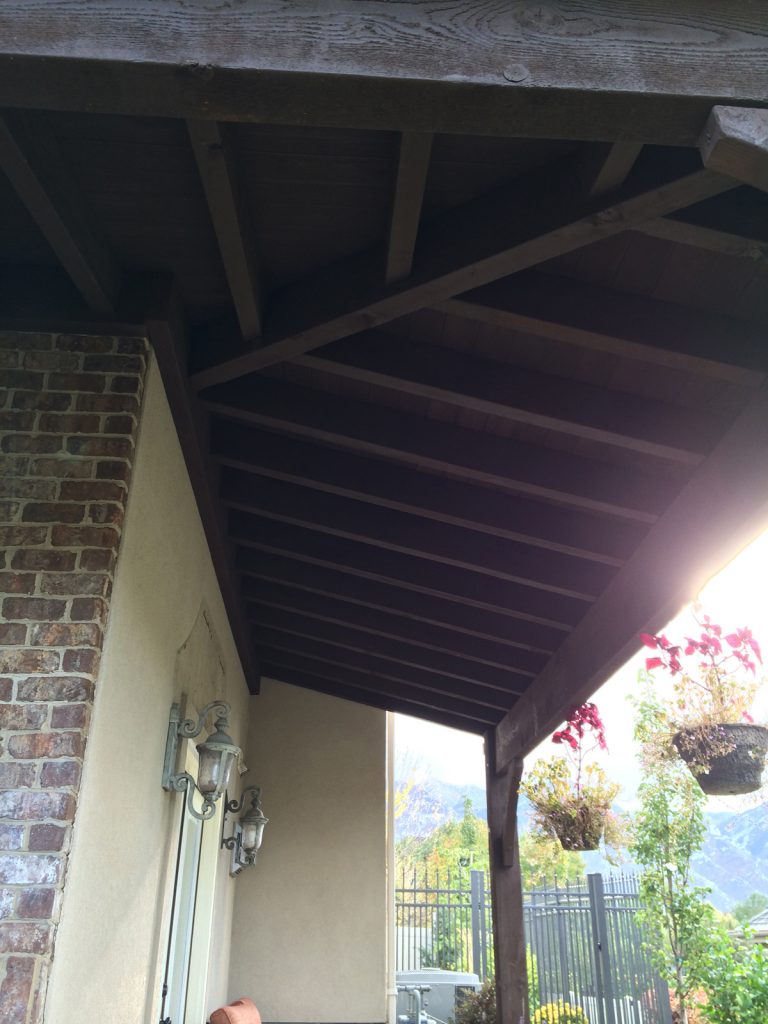
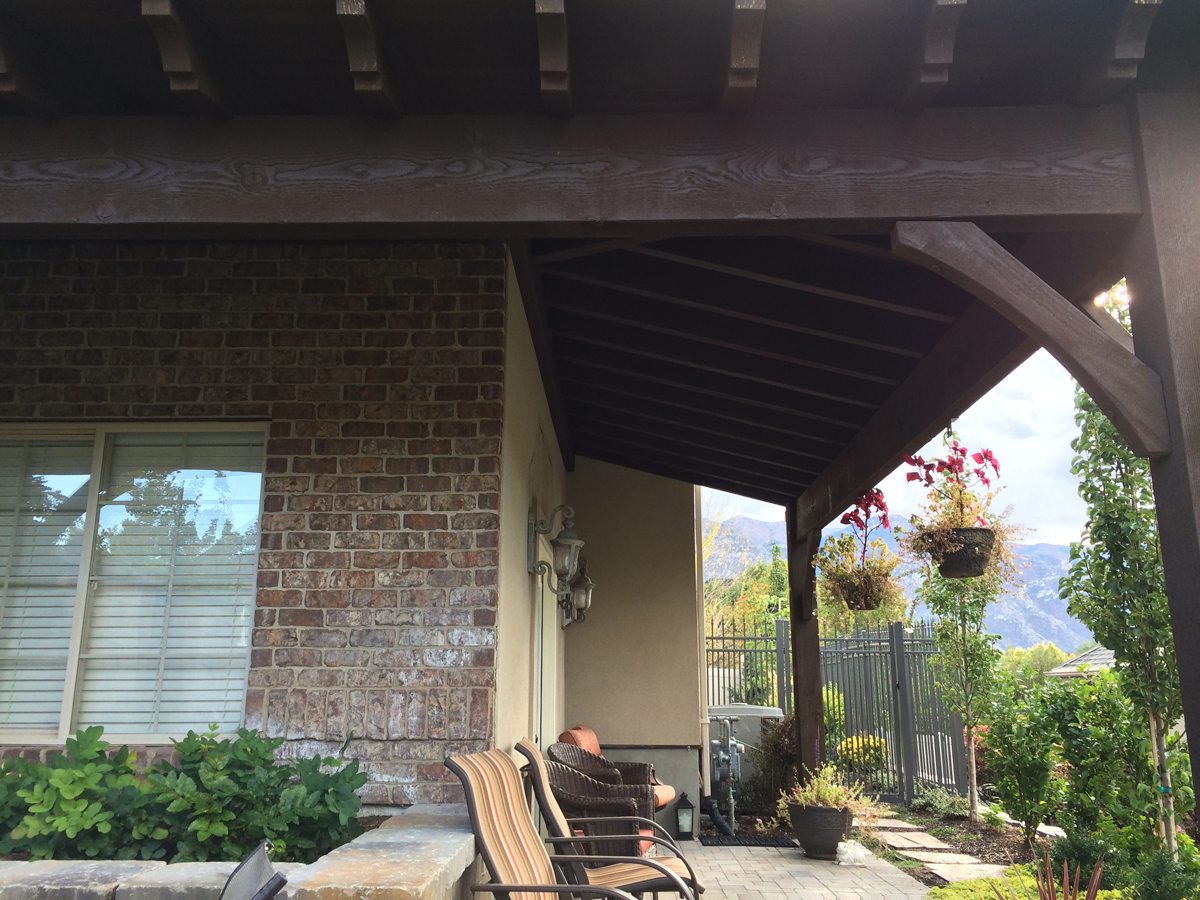
From the patio to the bottom of the lowest roof beam measures 8′. Two planters are hung from the beams. A Western Timber Frame™ timber ShadeScape™ series is not only an easy way to display and grow plants from but you can easily decorate for holidays and special occasions. Hammocks are porch bench swings are a popular addition to our these timber outdoor living shade structures. Here you get a good view of the underside of the hipped roof.

ShadeScape™ 8000 Series Attached Pavilion with Hipped Roof.
