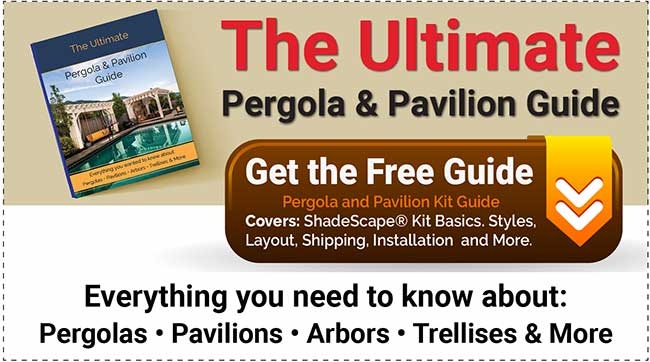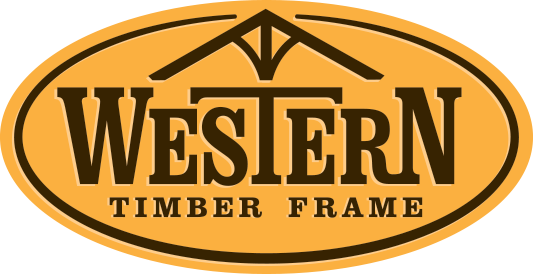Winning Pavilion w/ Fireplace, Waterfall Fountains & BBQ Bar

ShadeScape™ 10,000 Series timber frame DIY pavilion kit installed on mountain top backyard with fireplace, barbecue bar, waterfall fountain and outdoor living furniture.
ShadeScape™ 10,000 Series Timber Frame DIY Pavilion Kit for Mountaintop Home

Evening sun caresses the soft white furniture beneath the timber installed pavilion kit.
On the Salt Lake Valley side of the mountain the joyride up the steep and winding roads to this mountaintop home was amazing. Driving up the eyes want to drink in the view instead of the road ahead. Surprisingly, and to my delight, this beautiful backyard oasis overlooks the spectacular Utah Valley. It feels as though the home connects these two giant landscaped bowls, cradled in the Rocky Mountains. I believe the sun shines brighter up here.
In regions where there is a continual and natural storm occurrences with strong winds, heavy snows and seismic shifting it is especially essential to have a thorough understanding of load paths and design properties. Utah is known for heavy mountainous snows and the Point of the Mountain for its strong winds. These Western Timber Frame™ ShadeScape™ timber frame kits are engineered for increased load paths, heavy mountainous snows and strong winds. With a thorough understanding of load paths and design properties, well-seasoned timbers with the mortise and tenon joint systems have allowed for wipe open spaces, cathedral ceilings, great rooms in castles, commercial constructions, expanded bridges and more that have lasted for centuries, sometimes millenniums.

The Dovetail Difference™
However, with the advantage of cutting-edge, state-of-the-art technology combined with the time-proven techniques of ancient timberwright architectural artisans, Hyrum Thompson, an inventive and innovative live-wire, designed and engineered the patent-pending The Dovetail Difference™ mortise and tenon joint connection system. His vision, as well as all those at Western Timber Frame™ is that they are erecting timber structures that stronger and more durable than timber frame structures of the past that will reach down through the centuries of time as memorials of its beauty and endurance that future generations will enjoy.
With a fireplace, radiant heater and a TimberVolt™ self-contained, integrated power post and power, a 10,000 Series ShadeScape™ timber frame pavilion kit gave this awesome backyard retreat more usable outdoor living space the family enjoys anytime, everyday, all year-round. What a great place to spend Christmas day!
Enjoy all the pictures of this beautiful backyard oasis these homeowners have done fabulous and put so much attention to the fine details in every area. It is lovely and inviting. Also, check out the DIY pavilion plan specs below for size and details of this 10,000 Series ShadeScape™ pavilion.
Each outdoor living space is truly personalized based on the homeowners needs and these homeowners wanted to get the most out of their space with the pavilion. The timberwright Design Managers are also passionate about the "smallest" details and went to work to give them their dream backyard. The 3D renderings help to visualize what the finished DIY pavilion kit would look like. This kit was very unique, for example the roof is 15' 3 5/16" on the front North side and 7' 5 5/16" on the Northwest side. The West side, facing the yard, is 16' 10 15/16". The South side is 20' 9 7/16" and the East side measures 23' 8 11/16". This kit was designed to use every bit of space wisely, conveniently and beautifully.


Shade planks, trim, soffit or fascia with contrasting exterior stain colors will complement a home and can be aesthetically stunning as well as brighten up the feel in an outdoor living area.

Outdoor dining room with living room featuring a stone fireplace, stone waterfall fountain, barbecue grill bar and outdoor furniture covered by a ShadeScape™ timber frame DIY pavilion kit installed for protection.

Outdoor living room beneath timber frame pavilion featuring stone fireplace, stone waterfall fountain, and barbecue bar area.

Rustic metal decor brought warmth for a great touch of traditional blended with modern.

Black metal candle lanterns on the stone barbecue grill bar match the metal decor on the furnishings artistically bringing the eyes back again and again.

From the view of the house to the outdoor living room beneath timber frame pavilion featuring stone fireplace, stone waterfall fountain, and barbecue bar area.

The Phoenix TimberVolt™ Model featured on this ShadeScape™ pavilion kit is pre-wired with a custom steel insert on top to protect the wiring or water lines from being punctured from lags and hardware fasteners throughout the installation process. It included an electrical box on top with two electrical receptacles to prevent water and debris from going down inside the post.
The Phoenix TimberVolt™ is excellent for access for lights, fans and other accessories at the roof. The core hole through the center of the post can be used for an Electrician to run his own wiring, water lines for Water Misters, water taps, network cables, cat 5 lines, tv lines, etc. Electrical boxes with blank covers installed and ready for use.

From the view of the house to the outdoor living room beneath timber frame pavilion featuring stone fireplace, stone waterfall fountain, and barbecue bar area.

Outdoor living room beneath timber frame pavilion featuring stone fireplace, stone waterfall fountain, and barbecue bar area.

Outdoor living room beneath timber frame pavilion featuring stone fireplace, stone waterfall fountain, and barbecue bar area.

The traditional artisan architectural methods and "old world" craftsmanship is not found often in factory made furniture anymore today. It is such a clean finish with this type of construction. Here, the lights are installed on the pavilion roof, all the comforts of indoor living, outdoors.

A second waterfall fountain graced this backyard retreat. It really brought the entire yard together in a wonderful artistic flow.


From the ShadeScape™ DIY pavilion plans, these 3D renders show how the visual process begins for a project like this one.
Specs from the DIY Pavilion Plans for this 10,000 Series ShadeScape™ Timber Kit
Posts: 10" x 10"
Beam: 4" x 14'
Rafters: 4" x 12'
Rafters: 3" x 10'
Beam & Rafter Profiles: Champion style
Power Post: TimberVolt™ Power Post Phoenix
Rafters: 3" x 10'
Knee Braces: Classic style
The roof is sloped and is finished with 2x6 fascia. From the permeable pavers patio to the bottom of the lowest roof beam measures 9' 6" for that great Cathedral ambience. It is drilled for power for fans, lights, etc. A TimberVolt™ Phoenix Series power post was installed and is ideal for concealing cords out of sight and also offers protection from the elements.

Directly off the backdoor is the outdoor dining area. This completes an entire outdoor kitchen, dining and living area with all the comforts of home.

The evening sun has gone down on much of the valley but it is still peeking through across the outdoor living room.



Leave a Comment