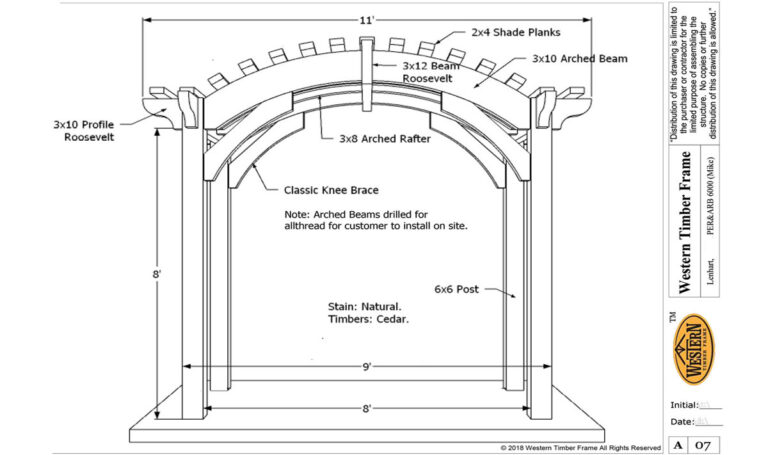Vacation Everyday w/Easy DIY Attached Shelter

An attached shelter is an easy solution to a cancelled vacation and you can enjoy a relaxing getaway, at home everyday. Like an attached ShadeScape® arbor, gazebo, pavilion or pergola, you can also install a free-standing shelter in as little as one Saturday afternoon. For an attached shelter you need an area with an existing structure to connect to, expanding your living area from indoors to outdoors.
You may like to build one yourself or have one built for you. This simple step-by-step informational guide may help you decide on an attached shelter that is right for you. And as always, Western has Virtual Design appointments over the via phone & computer.
BENEFITS of an Attached Shelter for Outdoor Living
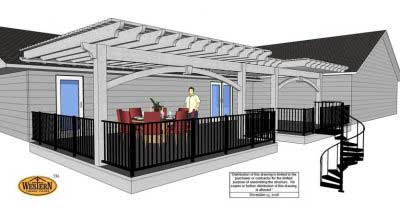
Seamless CONNECTION
Attaching an arbor, awning, gazebo, pavilion or pergola to your home or business is the perfect transition, seamlessly blending from the indoor to the outdoors.
Maximizes SPACE
Attached ShadeScape® kits typically take up less room having fewer posts, maximizing an area to its fullest potential.
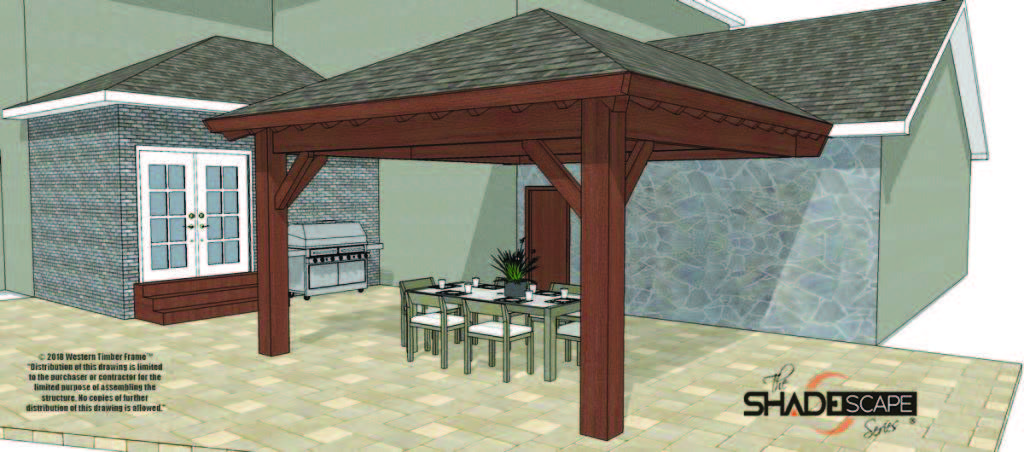
Typically COSTS LESS
Typically, there are fewer posts on an attached awning, pavilion or pergola kit costing less than a free-standing shelter with more timber.
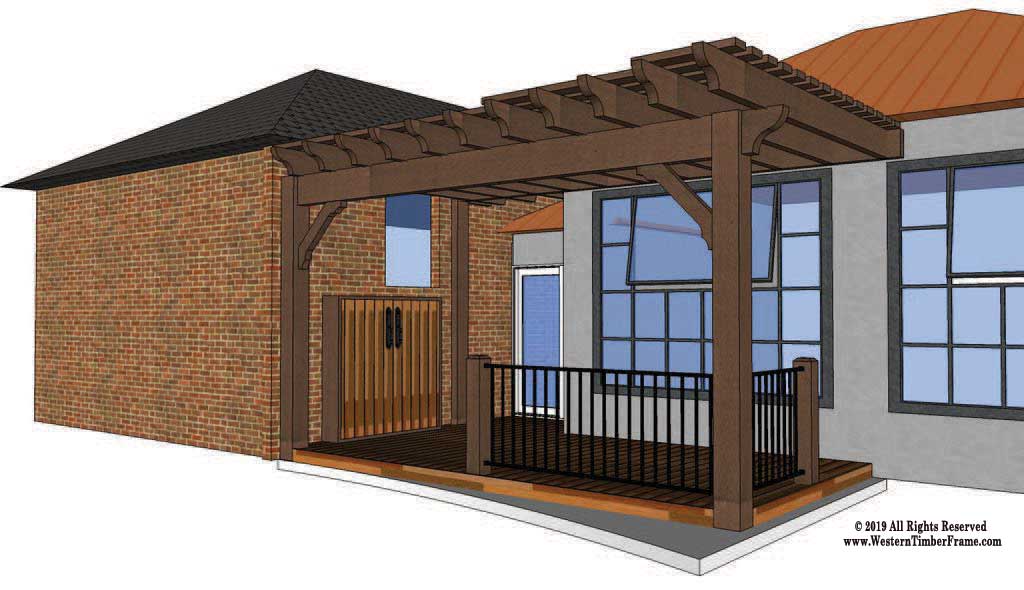


Types of Attached Shade Shelters
Attached PERGOLA
An attached pergola is a backyard structure made with posts, beams, and supporting cross beams which hold up rafters and top shade planks creating a lattice-type roof and are attached to a vertical
wall or home or building.
Attached PERGOLA

Attached PAVILION
A structure made of posts and beams supporting a pitched roof that is completely covered with roofing materials, providing complete shade and protection. An attached Pavilion connects to home, another shade shelter, or architectural structure, giving an umbrella-like shelter for protection from inclement weather.
Attached Pavilion
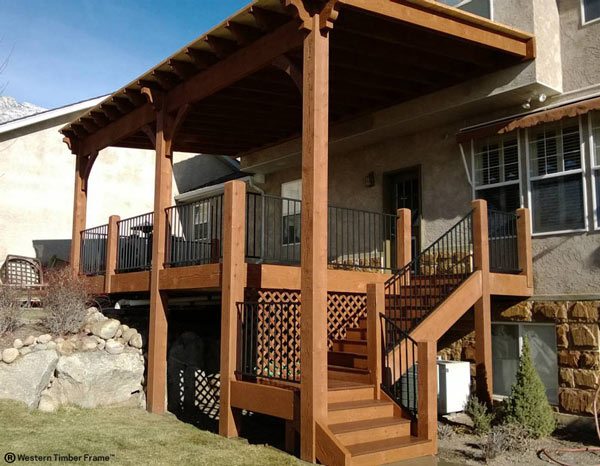
Typically COSTS LESS
Typically, there are fewer posts on an attached awning, pavilion or pergola kit costing less than a free-standing shelter with more timber.

Should You Build Your Own Pergola From Scratch?
What you should tackle yourself or enlist the service of pros has to be weighed in the balance with such things as quality, cost, time, skill, and desire. The logical choice is knowing when it pays to do something yourself and when it doesn’t. That is something only you can decide.
Western Timber Frame™ was first founded on the idea of giving anyone the option and ability to build their own outdoor living shelter with as little or as much help as they liked. We still do as exampled here: Todd Fratzel from Home Construction Improvement ordered a hand-crafted pavilion from Western Timber Frame® and installed it with some help of friends. His third-party review on their site goes into detail of their experience, complete with pictures of installing and the process of ordering their DIY pavilion kit from Utah and shipped to New Hampshire.
Timber Frame Pavilion Project
“…One of the big reasons I went with the kit (and also why I was leaning towards a pre-cut frame) was time. My schedule is so hectic that it wasn’t realistic for me to spend the time necessary to build the structure from scratch. Boy am I glad I made the choice I made, …
…First I want to talk about value and cost for this kit. The price of this kit, shipped from UT to NH was $14,397. When I started pricing my own frame to build the cost of materials alone was well over $10,000 and that was before I cut anything to size! So the price of this kit, including shipping, and the beautifully crafted joinery, and the pre-stain is an excellent value…
…When it comes to quality there’s simply nothing I can complain about and everything exceeded my expectations. The pavilion is absolutely beautiful and everyone that’s seen it so far has complimented the craftsmanship of all the details.”
— Todd Fratzel
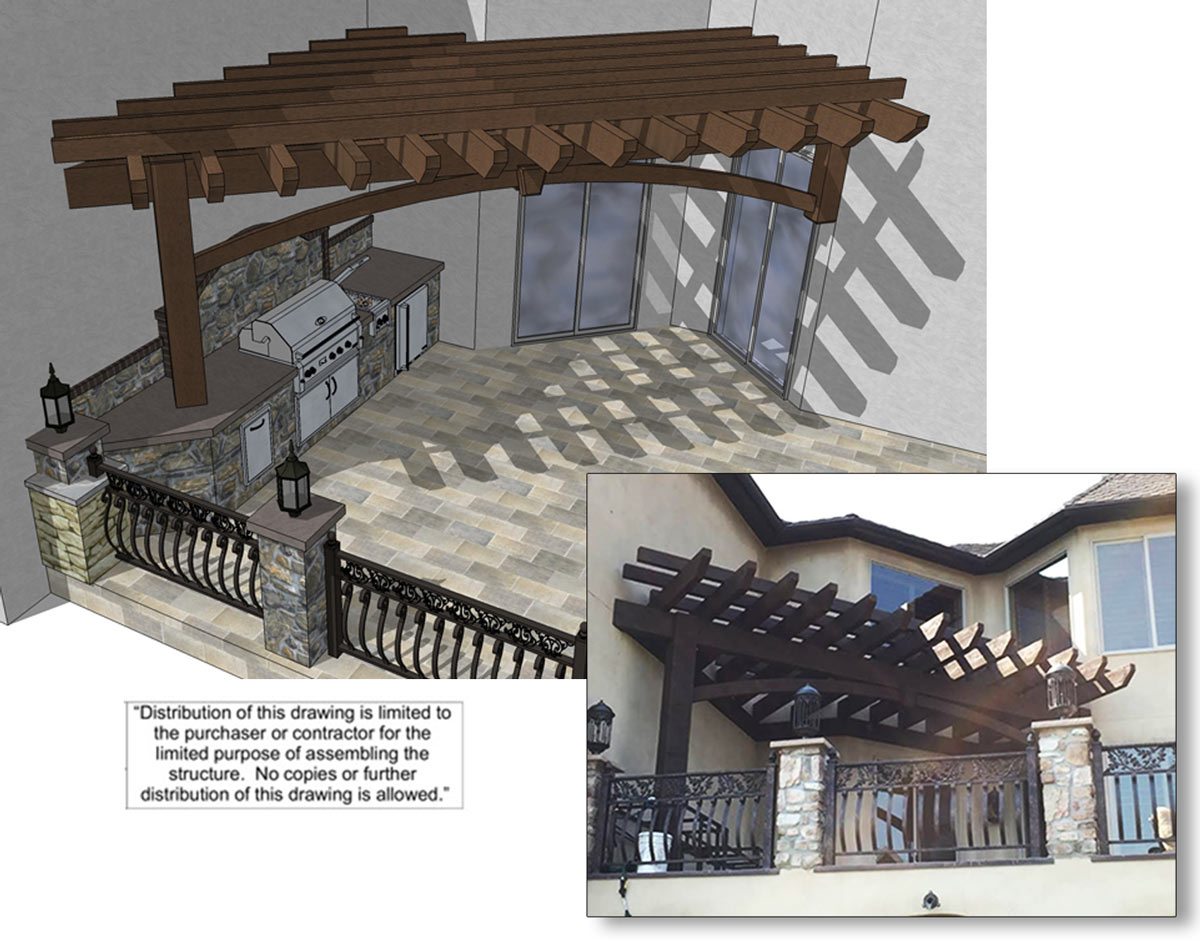
Western Timber Frame™ is different; we do not fit you with a pre-made, cookie-cutter kit. These are not kits that you can buy in your average big-box store. All of our pre-fitted and pre-cut shelters are custom built to match your requirements and to fit your back yard.

We call our pergolas and pavilions “a kit” because we ship them to your door ready to assemble. However, due to the heavy timbers, and their custom nature your Structure will not look like a typical kit. Your pergola will be an outstanding handcrafted room in your backyard
Building a Project with Western Timber Frame™ is a simple process you can do in person, over the phone, or via email.
Design and Build Your Own Pavilion or Pergola, from
CONCEPT to CREATION
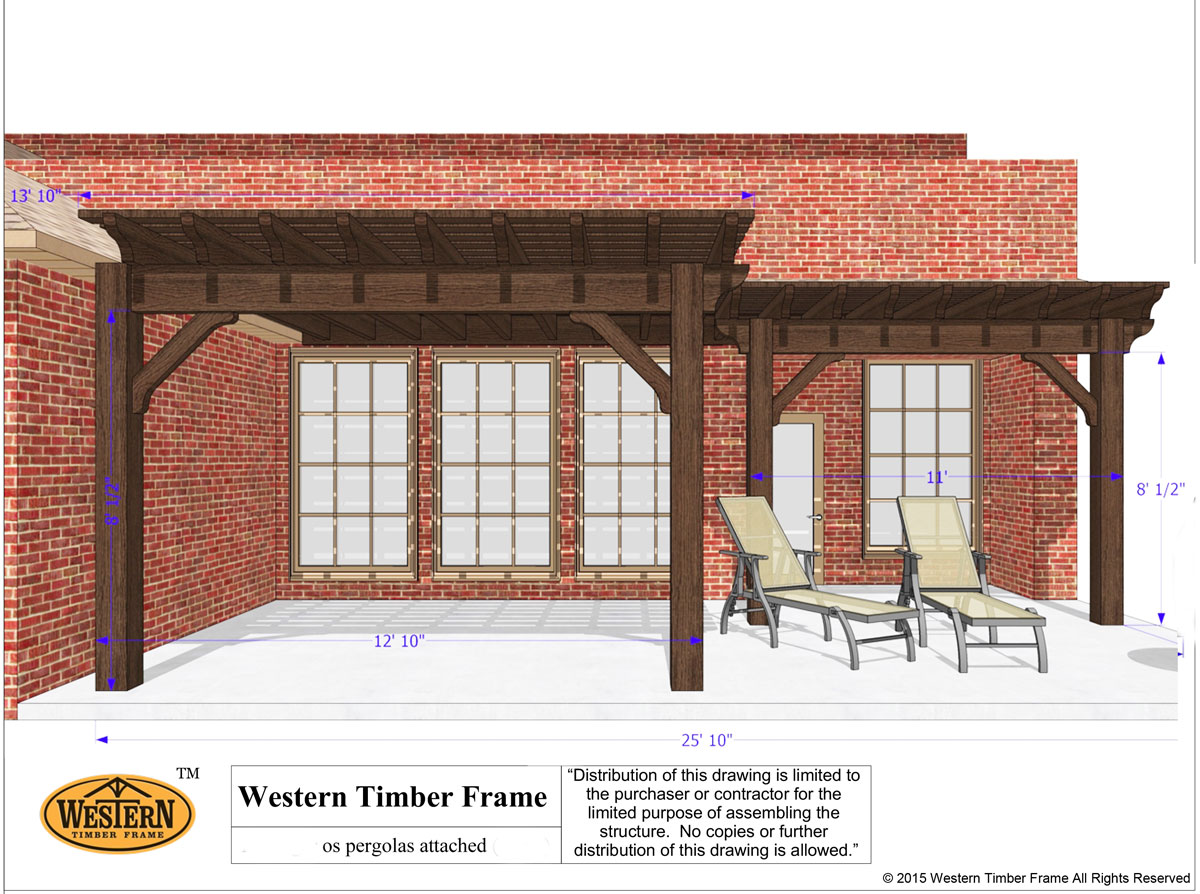
Our Design Consultants are experts in outdoor living environments to help you create a truly inviting outdoor living environment that fits your needs and your budget.
Every handcrafted timber shelter is designed to the vision of the individual home or business owner with the help of a Design Consultant. We then ship your timber kit right to your door. Each kit is pre-marked and includes easy step-by-step instructions.
With easy interlocking joints, your pre-fabricated timbers will be ready to just drop and interlock into place. The pieces are easy to assemble because the hard work is done for you.
We Pre-Fit Your ATTACHED SHADE SHELTER to make sure that your installation
is easy and flawless.
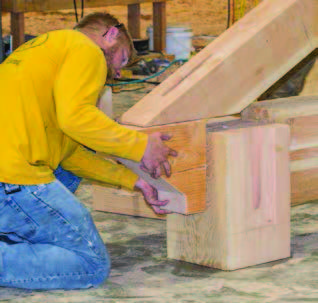
Despite their massive size, ShadeScape® shelters are easier and quicker to assemble than smaller less sturdy kits. Everything is pre-cut, pre-finished, and pre-fitted.

CUSTOMIZED DESIGN

TRADITIONAL
Old-World Craftsmanship
For centuries Dovetail mortise joints have been used for wood-to-wood joinery. We have used dovetail mortise and tenon joinery on our pergolas and pavilion for many years, and our customers can attest to the strength and durability of The Dovetail Difference®, patented design of Western Timber Frame™.
With a thorough understanding of load paths and design properties, well-seasoned timbers with the mortise and tenon joint systems have supported wide open spaces including cathedral ceilings, great rooms in castles, commercial constructions, expanded bridges, and more structures have lasted for centuries, sometimes millenniums.

The Dovetail Difference®
Timber frame bridges have been among the most visible and noble testimonies of the integrity and durability of timber. Some bridges dating back as early as the 16th century are still in use, today.


The Horyu-Ji temple of Japan was built in 607 AD— and designed with responsible architectural principles of wood-to-wood joinery. Timber frame is seismically more sound The temple has been violently shaken by a a count of 46 earthquakes with magnitudes of 7.0 or greater —and still stood strong and faithful for over 1,300 years.
Today, through the advancement of technology, timber is continuing as one of the best choices for earthquake-resilient structures.
The Dovetail Difference®
The Dovetail Difference® is an unprecedented masterpiece of architectural engineering. A simple, yet strong design provides greater stability and heavier load capacities. It allows the wood to perform as nature intended, expanding and contracting while keeping the joints tight and secure throughout the years.

Helps to Eliminate Gaps and Exposure
Conventional Timber Pergola
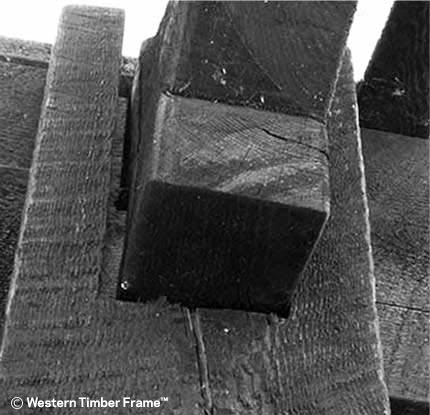
Cracking After 18 Months
ShadeScape® Timber Pergola

Tight Joints After 18 Months
Superior Strength
Independent engineering has shown that dovetail joints are 500% greater in strength and load-carrying capacity as compared to traditional hangers. They can withstand strong 120+ MPH winds, heavy mountainous snows, and they have strong, rigid corners. Not only do you get superior strength, but this innovative design makes installation faster and more convenient.
The Dovetail Difference®

Picture: On the test pictured above, the Dovetail
didn’t break until it hit over 11,000 lbs!
Post-to-Beam Application
Our unique drop-in rafter layout system allows for a quick, snap-together Beam-to-Post application that prevents warping and twisting for unmatched quality and durability.
The post-to-beam application saves time in layout, and assembly of your beams and posts.
Our experienced craftsmen do the hard work for you.

Drop-In Rafter Layout

Another unique feature that we include with every timber ShadeScape® is drop-in rafter layouts. There are two main benefits of the drop-in rafter layout.
#1 Ease of installation. Because the timber beam that supports the rafters is already marked and slotted, you do not have to measure anything or try to figure the proper spacing of your rafters.
#2 Helps to preserve austere. The second benefit of the drop-in rafter layout is that it helps prevent warping and twisting of the rafters.
Heavy Timber Kits

We ship ShadeScape® Pergolas, Pavilions, and Arbors daily throughout North America. These kits range from 2,500 – 11,000 lbs. (they often larger on commercial or large custom projects). The average ShadeScape® shipment weighs over 5,500 lbs. We transport the kit by freight because of the sheer mass and weight of the timbers. ShadeScape® Timbers are not a small bundle of wood or dimensional lumber from your local big box hardware store. These structures are NOT like your average $800 – $2,000 cookie cutter pergola kit that weighs somewhere around 200 lbs. – 380 lbs and fits inside 2-3 cardboard boxes.

Packaged ShadeScape® structures have an average of 16 feet in length, 36 in height, and 48 in width. We build custom heavy-duty pallets to sustain the mass and weight of these massive timbers. When we ship your kit, it is going to come on the back of a semi-trailer. Remember, our structures are 10 to 30 times the weight of a big box store kit.
The Dovetail Difference® Versus Bolt or Peg Joints

Seasoned timbers with The Dovetail Difference® naturally move and adjust to this persistent micro-motion. Mortise and tenon joints have soundly stood stronger through centuries of architectural constructions because it allows for the wood to naturally expand and contract while maintaining its integral shape without nail/glue construction.

Conventional joints with brackets: Corrosion of support holding the beam in place.
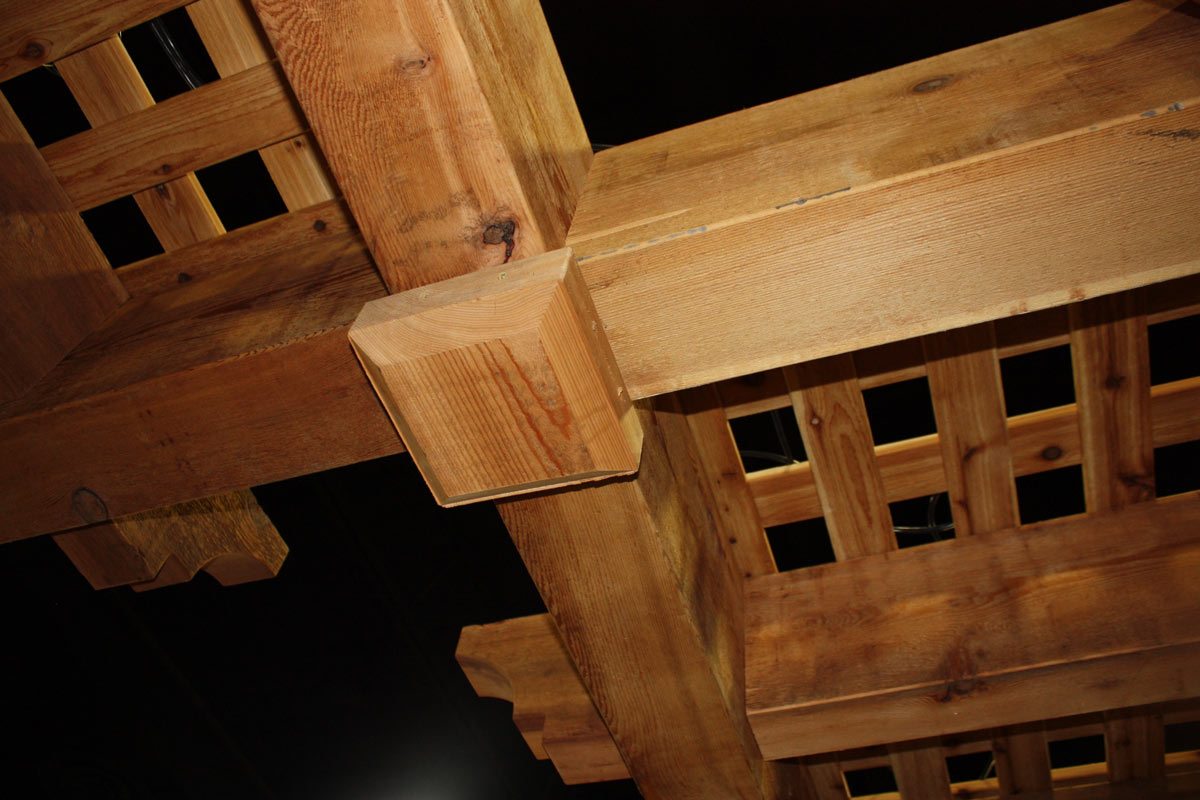
ShadeScape® connections with The Dovetail Difference® wood-to-wood joints without the use of nails or glue.
Tight fitting joints in which little movement is allowed between the mortise and tenon can shoulder greater loads than loose, bolt or peg joints. The Dovetail Difference® gives the timber the ability to expand and contract while remaining tight, minimizing gap exposure, reducing twisting and warping.
Depending upon the application, a loose bolt can pose a safety hazard. Settlement, corrosion, spontaneous-loosening, shock, vibration, dynamic and thermal loading are some of the reasons for a slip or loosening between joined parts. Glue and adhesives are a friction-based method that is sometimes used. Dried glue can be problematic when trying to remove a bolt.
Decorative Metals
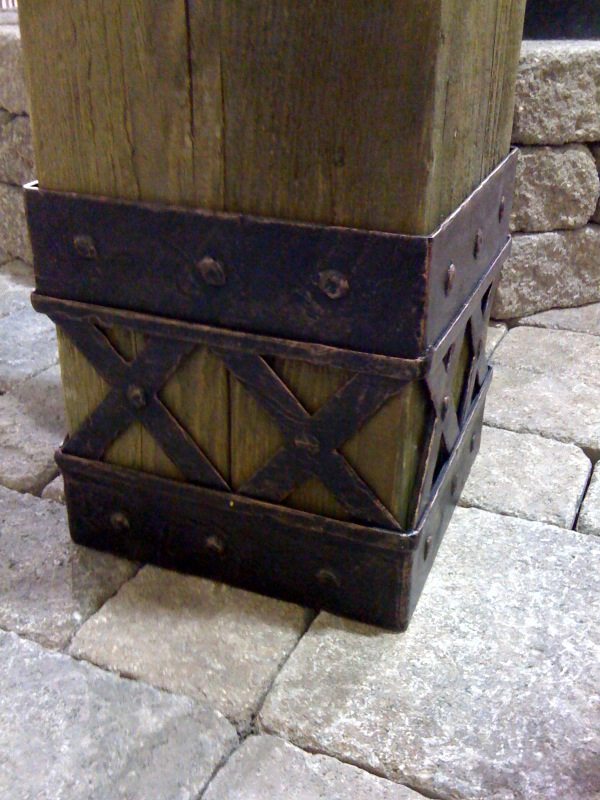
TimberClad® decorative steel hardware.
The Dovetail Difference® virtually eliminates all exposed hardware, bolts, screws, hangers or other mechanical fasteners unless they are decorative in nature.
TimberClad® decorative steel hardware. This luxury decorative cladding is designed to be both breathtakingly beautiful and easy to install.

TimberClad® decorative steel hardware.

