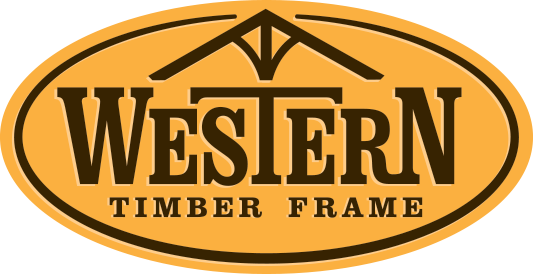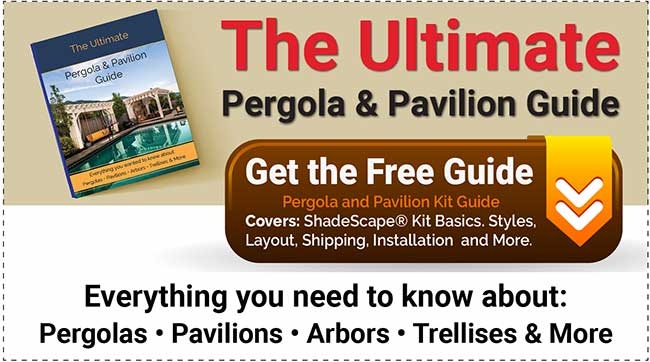Stately Pergola & DIY Garden Arbor Kit

Stepping into this backyard feels like a world you have never experienced before. As your eyes are drawn upwards looking up into the rafters of this majestic and ever so tall timber frame pergola there is a mesmeric ambiance of awe as though you were seeing the world for the very first time. The homeowners have done well turning their backyard is an impressive paradise, surrounded by a private garden of bright, happy flowers, waterfalls, trees, bridges and ornamental shrubbery.
The pergola is a ShadeScape™ 10,000 Series with 10" x 10" posts. What sets this pergola apart is its incredible height, measuring 10' 6" to the bottom of the lowest beam to the patio floor. The standard height from the bottom roof beam is 8'. Standing taller than a typical pergola against the backdrop of this beautiful home only adds to the stateliness of this outdoor shelter.
Timber frame outdoor shelters can serve for a swinging bed, suspended couch, bench, swing, hammock or hanging plants. For this backyard, the hanging plants add a perfect touch to the outdoor dining area where the family often enjoys their meals in the wonderfully fresh air.

String lights give a warm glow in the evenings, and the family expressed how much they enjoy just sitting beneath the pergola at night.

For the family swimming pool with an outdoor hot tub, a DIY arbor kit is a formal entryway. Netting on the sides of the arbor encourages flowering vines to spread its beauty across the warm wood of the arbor.
Mark, our homeowner, is an excellent gardener but gardens do take the time to grow. The homeowners are so pleased with the pergola and garden arbor that although it installed over a year ago, there is still the amazement that in one morning such a dramatic and handsome symmetry was created for the family to enjoy their home even more. Every piece of the structures was pre-cut, pre-assembled before shipping here on the site, making stress-free installation, so fast and easy.

ShadeScape™ 10,000 Series DIY Pergola Plan Specs
Roof: 12' x 29' Bottom of Beam: 10' 6" Rafters: 2x6 Beams: 6x14 Posts: 10" x 10" Beam & Rafter End Profiles: Champion Knee Braces: Cove Upgrade: Full Arched Knee Braces Upgrade: Decorative Keystones
ShadeScape™ 6,000 Series DIY Arbor Plan Specs
Roof Width: 7'8" Bottom of Beam: 8' 6" Shade Planks: 2x4 Post-to-Post: 5'8" Posts: 6" x 6" Beam & Rafter End Profiles: Champion Upgrade: Full Arched Knee Braces Upgrade: Decorative Keystones




Leave a Comment