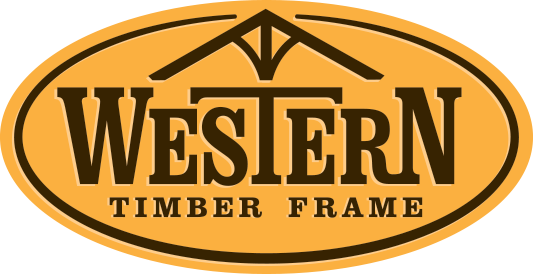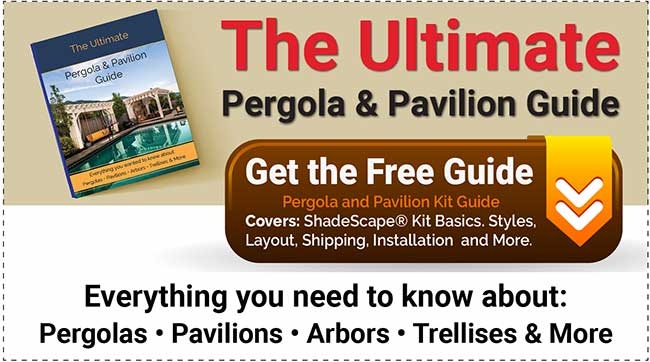Smart Shade for BBQ w/Cantilever Roof

The cantilever roof is not only beautiful, anchored with its overhanging planes suspended in the air, it is also extremely practical; without supporting posts, it frees up every inch of useful space. Many architectural modernists favor the cantilever style for its straight, clean lines. The cantilever, however, is not at all, all modern. Its smart design has been a fascination in architectural features implemented throughout centuries of time.

Historic Smoky Mountain or Appalachian cantilever barns are found primarily in the Appalachian regions of East Tennessee.
The Byers desired to visit with guests and family while they were barbecuing and grilling food we added a cantilever roof. Our focus is on creating beautiful and functional outdoor living environments that facilitate luxury outdoor living that is custom designed and crafted for each homeowner's specific needs and situation. No two kits are the same.
The cantilever roof gives the Byers comforting shade with real wood and more protection while barbecue and grilling while still allowing guests and family to remain close and visit during the food preparation.
The schematics of the Byers family DIY pergola plans show more clearly than can be viewed in the pictures below, the cantilever roof stretching out over for the barbecue and grill area.

Each post is custom wrapped with wooden cladding giving it a clean, straight line, modern look with a traditional style. The homeowners also added privacy curtains complimenting the outdoor furniture for a great family getaway everyday.
Below are the pictures after installation with specs and details from the DIY pergola plan with cantilever roof. The Byers had two more pergolas installed in the yard, next to the family swimming pool for another outdoor living room space featuring garden swings and an outdoor fireplace.
8000 Series ShadeScape™ Pergola Kit Specs & Details
Cantilever Roof Size: 5' 2" x 11' 8" Roof Size: 14' 10" x 20' 10" Footprint (post-to-post): 12' x 18' 10" Custom Posts: Wrapped Posts Beam Profile Style: Crescent Rafter Profile Style: Crescent Power: 10 x 10 TimberVolt™ Inferno Post Shade Planks: 2 x 6 Support Beams: 4 x 14 Knee Brace Style: Classic Knee Brace Size: 3 x 8 Stain: White

TimberVolt™ Outdoor Power Post


On the far right corner of the pergola is the TimberVolt™ power post.
In just a few hours, the Byers family backyard invites everyone to come outside into family friendly living rooms. Like the Byers did, a ShadeScape™ Pavilion or DIY Pergola kit can install in as little as one Saturday afternoon. From the moment a homeowner contacts Western Timber Frame™, they have a Design Manager to service them. A Design Manager is an expert in the backyard planning and design process. Over the phone, in person, or through email, these Design Managers help each homeowner to determine what their needs are for their unique situation, analyzing their issues, desires, and dreams for their project.
It is just a lot of fun seeing so many possibilities and how a backyard can transform in only a few hours. It changes the way a lot of people live. The favorite room in the house doesn’t have to be inside their house.






 "I’m still amazed at how affordable such a gorgeous pergola is, and how much it completes our backyard. Tyler has been so great to work with. The value, craftsmanship, and beauty of this product is second to none." David & Valerie Osmond - UT
"I’m still amazed at how affordable such a gorgeous pergola is, and how much it completes our backyard. Tyler has been so great to work with. The value, craftsmanship, and beauty of this product is second to none." David & Valerie Osmond - UT



Leave a Comment