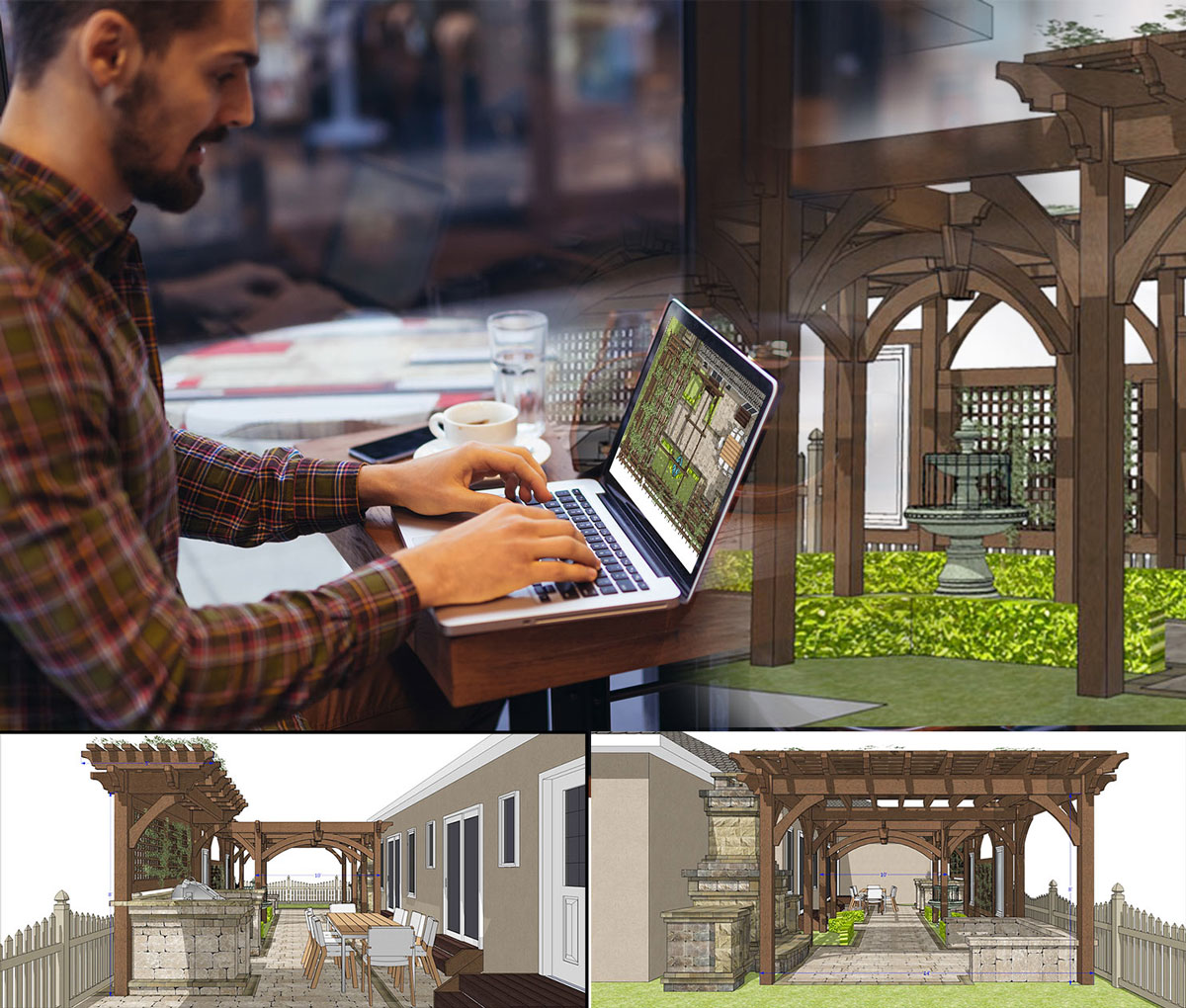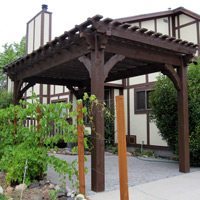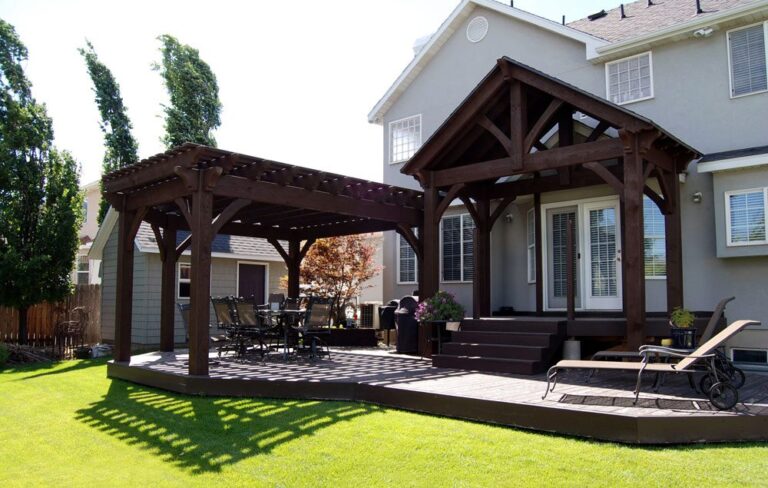Simple Basics for Pergola Foundation, Footings & Screw Piles

It is imperative, —as we instinctively know— for every building project to have an architecturally responsible foundation. The importance of a solid foundation is so deeply ingrained in us that it is often used in similes to represent stoutness and stability. For example, childhood has been labeled as the foundational years; our core beliefs are said to be the foundation for our actions, behaviors, and decisions. And as sampled here, there are a plethora of quotes:
“Keystone habits are the foundation of success.” – Charles Duhigg
Completing the foundation correctly is the most essential aspect of the durability of your entire project. Along with established support, it provides a level platform, bears and spreads out the weight, prevents settling, as well as holds against the wind.
Here we cover some of the simple basics of foundations, footings, and screw piles for timber frame DIY pergolas, pavilions, gazebos, trellises, and arbors.

Foundations

Two-tone Contemporary Style Pergola Kit
Foundations are universally recognized as the base support —holding the weight of something constructed (such as a building, bridge, or dam) by transferring the load to layers of soil and/or rock with load-bearing capacity and excellent settlement characteristics. However, the concept of a ‘footing’ or footings’ is a bit ambiguous with various interpretations.
Footings

Footings are an important part of foundation construction. They are typically made of concrete with rebar reinforcement that has been poured into an excavated trench.
The purpose of footings is to support the foundation and prevent settling. Footings are especially important in areas with troublesome soils.
Steel escalates the tensile strength of concrete and footings. Quality concrete has anywhere between 3500 to 4000 pounds per square inch (PSI) of strength to resist tension failure. Rebar a minimum of 40,000 PSI of tensile strength.

Footings require a 1/2″ 3 ring rebar. The concrete must be a minimum of 2″ thick between the rebar and the side surface. The top of the footing must be a minimum of three inches above the ground.
One of the benefits of footings is it allows a concrete pad or pavers to be added at a later date as seen here on this timber frame ShadeScape® pergola kit from Western Timber Frame™:

Common Footing Types

Shallow or Strip Foundation
A footing can be a shallow or strip foundation, providing a continuous support strip for a linear structure such as a trellis or privacy wall. #DIYPergolaPlan
Isolated Footing
An isolated footing, also known as a pad footing is used for a vertical support for columns or posts. #DIYTrellisPlan


Raft Footing
A raft footing is a reinforced concrete slab that usually covers the entire footprint beneath a structure.#DIYPergolaPlan
Block or Brickwork
Lastly, the term footing is at times used to describe a cavity wall, block, or brickwork.#DIYPergolaPlan

Concrete Pad Foundation

Can My Concrete Pad Hold A Timber Frame Pergola?
How much load-bearing capacity a concrete block can hold is determined by a number of factors such as how compact the soil is, the concrete mix, the age, (the hydration and hardening process of concrete causes it to become stronger over time), the size, shape and structural content all have to be taken into consideration.
For example, the weight that is brought to bear upon a concentrated point or when it is distributed over a wider area. A block that is used to support an individual column will bear less weight than a load distributed across a network of support from other load-bearing units or columns. When weight is uniformly distributed it requires twice as much weight to break it as it would were the weight concentrated at the center.
Concrete is measured for strength in PSI meaning pounds per square inch of pressure that it can bear. A typical residential patio is 4″ thick with an average of 3000 pounds per square inch ratio. It is designed to carry more than the weight of two automobiles. The average compact car is about 3,000 to 3,500 lbs. A mid-size car, van, or light truck is about 5,000 to 7,000 lbs. A full-size truck is 7,000 to 12,000 lbs.

Two automobiles covering the same amount of space far outweigh an oversized heavy-duty timber frame pergola. The overall total weight of an oversized pergola is nearly 4,000 lbs. which would compute to be around 1,000 lbs. of undistributed weight for each beam. Simulating this would be like placing 4 extra large-sized men standing in one corner. After the weight is uniformly distributed between three other beams the PSI is considerably less
Footings provide a level platform for forms or masonry as well as spreading out the weight of a structure. The soil matters and plays a vital role in carrying the load with foundation footings. Here is how to make sure the soil will carry the load. The soil directly beneath the footing will bear the greatest load and should be thoroughly compacted for this reason.
Integrated Anchor Systems
If you’re fortunate enough to have an established concrete pad, you may be well on your way to an outdoor living cover. However, depending upon your design and layout some timber frame shade shelters may use both a concrete pad and one or more footings — as shown with the timber frame DIY pergola kit pictured here:
Regardless of what type of timber shade shelter you plan to install, the footings provide a sound base and must be the correct width and depth to provide ample support. The type of soil will also influence variations in depth and footing design.
Earth Ground Mounting Anchor Auger Helical Screw Pile
Some projects require us to implement more than one foundational system. On this particular project, the family wanted a pergola placed over their existing deck. It is a tongue and groove deck that with regular concrete and rebar footings would have to be entirely disassembled. Screw piles offered a non-intrusive way to build a foundation for our timber frame pergola kit. The screw piles are located next to the house and were torqued in until leveled with the existing deck, as a raised foundation.


Helical piers or Screw piles, patented in 1833, is a type of foundation system with an extraordinary history. Alexander Mitchell, the inventor and patentee of the Mitchell Screw Pile and Moorings lived by the sea and often thought of shipwrecks and how he could warn ships of dangerous, rocky shores.
In 1828, the screw pile came to his mind, enabling men to easily and inexpensively construct durable lighthouses in deep water with shifting sands and difficult soil conditions. Is is essentially a giant galvanized steel shaft with helical flanges that twist like a screw into the ground.

Alexander Mitchell’s screw pile invention is just one of his many durable devices. He designed a screw propeller for increasing speed on ships while using less coal, brick-making machinery, musical instruments, windmills, wooden clocks, and the list goes on. Mitchell’s contributions to humanity are still used today in gas and oil pipelines, transmission towers for electricity, and countless other construction foundations.
Helical anchors, helical piles, screw anchors, screw piles, lighthouse piers, etc. whatever you happen to call this revolutionary anchor system; it works. And it has dramatically changed the globe.
Oh, and as a quick, little sidebar here, Alexander Mitchell was blind. See if you don’t do as I did —feel admiring love for someone you’ve never met by reading his fascinating story: Alexander Mitchell: the blind Irish engineer who enabled seafarers to see in the dark.
Screw Piles Pros and Cons
Screw piles can be driven into most types of ground but solid rock does require some pre-drilling. And it does add to your cost.
PROS: Screw piles are super fast to put in. And it works in a variety of soil conditions. It is kind of like an instant foundation. Concrete on the other hand needs 2 to 3 days to cure.
CON: While screw piles are an easy install, they are not a DIY job. It takes specialized machinery to install it.
Call Early & Plan Before You Dig
Water, electric, natural gas, phone cable, and T.V. lines run underground. If you plan to do footings or a foundation yourself, then call 811. This is the utility-locate hotline. Phone them a few days before you plan to break ground, or you can also make an online request. A service agent will give you a ticket number and tell you within an approximate time frame a utility worker will come and mark with paint or put up flags.
Once the buried lines have been marked, dig carefully around and if the project is close to buried utilities, consider revising or relocating your project so you do not unintentionally harm yourself or an underground utility line.
What is Your Frost Line?

When excavating for your deck, arbor, gazebo, pavilion, pergola, or trellis footings, you must dig below the frost line.
For construction purposes, the frost line is simply the deepest point within the ground at which the earth will freeze and thaw. The remitting of freezing and thawing over time could cause uneven settling of the foundation.
Our frost line depth map will give you a rough estimate of what your frost line may be. Use your address and zip code and check with your local building codes before you begin to dig.
Protect Your Lawn
The digging process brings up a lot of rocks and soil that is better not to have on the grass. Place a wheelbarrow or a tarp on the ground outside of the area you have marked out for your deck or shade shelter. Putting the excavated contents of the hole place the excavated soil from the footing hole on a nearby tarp or in a wheelbarrow lets you easily move it out of the way when you have finished the dig.
How to Shape a Footing Hole Dig

Transits and lasers are used by pros to measure the pitch of a sloped grade.
The width of a footing is fixed upon the load-bearing capacity (LBVs) of the soil. Or in other words, the assumed maximum weight the ground or rocks are able to bear. Under building codes the width of a footing will vary according to the location, conditions, and structure. Unprepared fill, organic silt, clay, or peat should not be assumed to have “presumptive” load-bearing capacity without submitted substantiated data proving the classification, strength, and compression of the soil.
In general, a one-story building will need a minimum of 12-inch wide footings on undisturbed soil with LBVs between 1,500 and 4,000. For a two-story building, the footing should be a minimum of 15 inches wide.
How to Build a Deck on Sloped or Uneven Ground

#DIYDeckPlan
Transits and lasers are used by pros to measure the pitch of a sloped grade.
The width of a footing is fixed upon the load-bearing capacity (LBVs) of the soil. Or in other words, the assumed maximum weight the ground or rocks are able to bear. Under building codes the width of a footing will vary according to the location, conditions, and structure. Unprepared fill, organic silt, clay, or peat should not be assumed to have “presumptive” load-bearing capacity without submitted substantiated data proving the classification,, strength, and compression of the soil.

In general, a one-story building will need a minimum of 12-inch wide footings on undisturbed soil with LBVs between 1,500 and 4,000. For a two-story building, the footing should be a minimum of 15 inches wide.


Design Consultation
At Western Timber Frame™ we assist every client in designing a kit that is just for their specific needs and budget. From the very first moment you contact us, you are connected with a Design Consultant. A ShadeScape® Design Consultant who is an expert in all of the ShadeScape® planning and design processes can also help you get easy HOA and engineering approval. The foundation is just as important to our structures as the timber frame kit is. #DIYPergolaPlan
Utah Stories: Western Timber Frame






