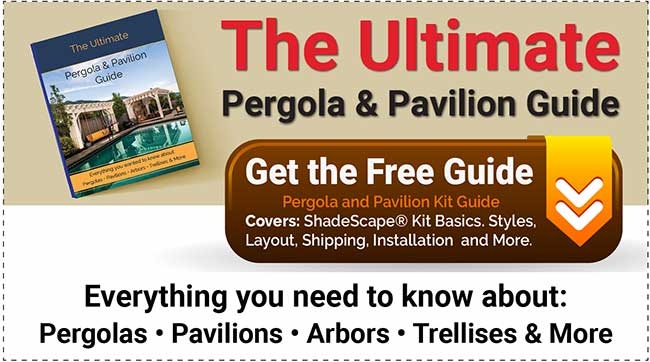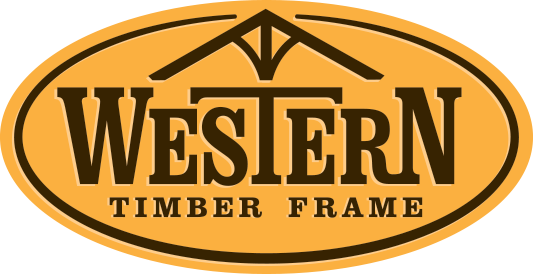Showy Steep Sloped Backyard: Pool House, Pavilion & Pergolas

This beautiful five-star family resort style backyard is terraced on a steep slope. The family wanted a pool house for their swimming pool and a shade structure that would provide a year-round outdoor entertainment area for the family. We pool house is designed under a protective Over-size timber frame pavilion with two free-standing Over-size timber frame pergolas on both sides.
The roof size of the timber frame pavilion over the pool house is 24' x 22'. The footprint size (post-to-post) is 22' x 20'. This is a timber frame structure from Douglas-fir. Douglas-fir known to architectural engineers as the best for support beams in larger construction designs. It is the builders choice for pergolas, gazebos, and pavilions and other outdoor structures that require great strength against strong winds, freeing and heavy mountainous snows and the continual exposure to extremely harsh elements.
The timber frame pavilion features the Roosevelt Step style beam and rafter end profiles, Classic style knee braces, arched beams with keystones and a premium high-grade UV protective Early American stain.


The two timber frame free-standing Over-size pergolas on either side of the pool house pavilion have a 13' 8" x 24' roof with a footprint size (post-to-post) of 11' 8" x 22'. They each feature a radius styled roof for extended shade, Roosevelt Step style beam and rafter end profiles, Classic style knee braces, arched beams with keystones and a premium high-grade UV protective Early American stain.

The homeowners also had a timber frame pergola kit installed on an upper terrace over-looking the swimming pool with an incredible view of Utah Lake. This timber frame pergola kit has a roof size of 15' 4" x 8' 10" and a footprint size (post-to-post) of 13' 4" x 6' 10". It features Roosevelt Step style beam and rafter end profiles, Classic style knee braces, arched beams with keystones and is also finished in a premium high-grade UV protective Early American stain.

Looking across the pool to the pool house, timber frame pavilion and pergolas as the evening sun is setting.

A steep sloped backyard can have its challenges when trying to design a useful and practical landscape. The sunsets from this sloped backyard are spectacular! What a great place to sit with the family, barbecue and entertain friends!

The LED string lights add to illuminate for a soft and inviting atmosphere for family nights and entertaining occasions.

Two dining tables, chairs, living room couches create a lot of comfortable sitting areas to gather by the pool next to the outdoor fire pit. What a wonderful family gathering place for years out outdoor fun.

A miniature golf and sitting area rests just above the pool house, timber frame pavilion and pergolas overlooking Utah County.


View of the upper timber frame pergola with a radius style roof and LED string lights for night.

From a view over the fence you can get an idea of just how steeply sloped this backyard is and yet this backyard it is so well done for practically utilizing every bit if space. The timber frame pergola shades the sloped sunny hillside with just the right amount of sunshine.

I just received a smart phone snap shot of another timber frame arbor in process of being installed. Winter is the perfect time to get a head start before spring for installing a timber frame arbor, gazebo, pergola or pavilion for landscaping, expanding a business and doing home and improvements. I look forward to seeing posting this project's completion as well!





Leave a Comment