Are Gabled Roofs the Best Type of Covering for Open-Air Shelters?

As a homeowner you want more out of your real-estate investment than just creating a feel good first impression. And the reason is: the real value of your property is so much more substantial than pleasing aromas and aesthetical facades. Timber frame shade shelters give you a better-managed landscape that will vitally and significantly benefit your family, as well as your friends. This is why you now plan to have a ShadeScape® pavilion kit installed.

The crowning glory of architectural shade structures: an arbor, gazebo, pavilion or pergola is the topside covering.
Of all the variety of roof designs, the gable is a classic and serves as the architectural standard. In some regions this pattern is not just atypical; it is the required by code in some areas.
A "traditional" gabled roof consists of two planes that slope to form two thirds of a triangle along one horizontal side creating a summit ridge.
The steep pitch of a gabled covering is excellent for rainwater drainage and snow slides off easier preventing any heavy build up.

 The gable roof serves as an architectural standard. In regions where a gable roof is a requirement to comply with building codes it is usually because they experience heavy snowfall in that place. Gabled roofs give excellent water drainage.
The gable roof serves as an architectural standard. In regions where a gable roof is a requirement to comply with building codes it is usually because they experience heavy snowfall in that place. Gabled roofs give excellent water drainage.
As with any roof, a gabled roofs must carry both live and dead load weights; e.g. people on the roof, equipment and materials that will be bear weight and movement during the process of the roof installation —the action of the wind, and snow loads, etc.
Are gabled roofs the best kind of covering for an open-air shelter?

And if it is the best,
why do some say there is a downside to a gabled roof?
As popular as gabled roofs are, some say the basic function of the gable roof has one particular downside. With a steeper pitch than other types of building covers, the gabled roof is more prone to damage from the wind.
One architectural critic, after advocating the disadvantage of this building cover design, followed up with this: In addition, if the framing doesn't adequately support the roof it could be at risk of collapsing. Stating the obvious makes me laugh but they are right; it is very true. On any building, the foundation is paramount to the integrity of the structure.
 However, on an open-air shelter — the construction of the roof is as fundamental to the infrastructure as the support system is.
However, on an open-air shelter — the construction of the roof is as fundamental to the infrastructure as the support system is.

We have replaced many collapsed and damaged vinyl, aluminum, metal and canvas damaged shade structures. Pictured is an aluminum-reinforced pergola that blew down in a windstorm.
Enclosing a Pavilion Roof
We do do gable roof pavilion kits with an enclosed or partially enclosed end, or ends. However, pavilions with an open-end gable roof will not take the same beating during a wind storm as a gable roof with the ends enclosed.
A few years back, I saw a pavilion with a gable roof and on the open ends of the gabled roof were thick, clear panels someone had installed, enclosing the entire roof.
Questioning the homeowner as to why, she told me it was because they had a gable roof and experienced such strong winds.
Instead of it solving what she imagined to be a problem, it sets the stage to give the wind a stronger "uplift" — the very things she wanted to guard against.
Adding a solid wall on the end or ends of a gable roof lowers its wind-rating.


 The Kinghorn family ordered a 3 gable DIY pavilion kit to build a stunning new Sunroom. With a DIY pavilion kit it was an easy, durable way to build a sunroom installing it in as little as one afternoon. (The walls put in later.)
The Kinghorn family ordered a 3 gable DIY pavilion kit to build a stunning new Sunroom. With a DIY pavilion kit it was an easy, durable way to build a sunroom installing it in as little as one afternoon. (The walls put in later.)
A sunroom can be freestanding, attached, or as this pavilion plan was — integrated into the primary residence.
With everything enclosed the wind rating is higher as it is when it is all open on all sides. Walls and barriers force the wind upwards.
In architecture —gazebos, pavilions, pergolas— are inimitable, different from any other type of built structure. The aerodynamic actions of the wind on the open-air shelter has a different wind load transfer than it does on solid-walled buildings.
A timber frame gabled roof will stand stronger than conventional gable roofs. As to whether or not a gabled roof is the best kind of covering for an open-air shelter, that all depends — but not on the wind.

The gable roof is our most popular solid roof covering and is a good structural design.
The question is, is it right for your pavilion kit? Do you get a lot of snow or rainfall? Is it a look you love? Does it fit in with your landscape style and placement? How do you plan to use your space? These are just a few factors to consider.
A Change in Pitch
As stated before, the steep pitch of a gabled roof is excellent for rainwater drainage and snow slides off easier preventing any heavy build up. The vaulted ceiling also allows for increased ventilation — and the extra space is visually impressive. But all that can change to one degree or another —literally. The degree of a roof pitch can vary by personal choice.
The Leighliter family started out with a high-pitched gable pavilion roof, and afterwards had us build them a lower-pitched gabled roof. Here is quite a unique opportunity to be able to see the difference of a gabled roof pitch on the same structure.
It does get heavy winters in this area. The higher-pitched gabled roof would be easier for the snow to slide off but as to aesthetics —for the Leighliter family— it had a mountain retreat vibe. And I agree.
The lower-pitched gable roof gave the Leighliter family a look gives them a beach side vacation impression.



The view from beneath, definitely sports a cozy family room atmosphere; which the Leighliter family loves!
NOTE: A low slope roof does limit the type of material that can be used for roofing. Installing a low-pitched or low-slope roof usually gives better cooling and heating as compared to a steeper sloped or gabled roof.
ShadeScape® pavilion kits are engineered for heavy snows, seismic shifting, and strong winds. More to follow, about timber frame shelters that are designed and constructed to resist wind loads. Also, additional information on roof styles and pavilion plans with variations of gable roof ideas.
The question we are asked the most often is: How well do our timber frame structures hold up against the wind?
This is a great question that we look forward to answering because it gives us an opportunity to talk about our passion: building architectural masterpieces — timber frame structures that will last for generations to come.

ShadeScape® shelters —arbors, gazebos, pavilions, and pergolas— are shipped to regions all over the United States and into Canada. Canadians experience some of the most extreme winter weather in the world.
In coastal areas such as Texas —across over to Florida— and on up into Maine are well-known to be the most prone to strong winds and hurricanes.
In August of 1992, Hurricane Andrew is the strongest, most destructive, costliest landfall hurricane to ever hit Florida, until 25 years later when Hurricane Irma surpassed it.
ShadeScape® Pergola Stood Strong Through Hurricane Irma
 "Are you kidding? This Pergola has already been through its first hurricane: Irma. She stood tall and proud and never wavered. Our neighbors with us sat under her and watched as men from Texas cut trees down off the lines and restored our power. Thank you for your wonderful product she gave our neighbors shade when there was none. Be proud of your product. Thanks!"
– Kenneth Baker
"Are you kidding? This Pergola has already been through its first hurricane: Irma. She stood tall and proud and never wavered. Our neighbors with us sat under her and watched as men from Texas cut trees down off the lines and restored our power. Thank you for your wonderful product she gave our neighbors shade when there was none. Be proud of your product. Thanks!"
– Kenneth Baker
Hurricane Irma was a Category 5, raging at well-over 155 miles per hour. The forceful winds of Hurricane Irma is one of the most powerful storms in recorded history. Standard ShadeScape® Kits are engineered to withstand winds of 120 m.p.h.
Florida responded by immediately adopting the American Society of Civil Engineers’ standards with a Product Evaluation Approval Program of architectural, structural and mechanical engineers. Because of Florida's high-velocity hurricane zones, it eliminates all construction of stud framed houses in those regions.
Western Timber Frame™ ShadeScape® Shelters Exceed the Nations Highest Building Code Standards for Wind Safety
Stud framing is not anything like old world timber frame with wood-to-wood connections. It is the characteristics of well-seasoned timber combined with Western Timber Frame's The Dovetail Difference®. The Dovetail Difference® is a patented mortise and tenon connection system that gives timber frame better seismic and wind survival-ability, and long-term durability than even conventional timber frame shelters.
The Dovetail Difference®
The Dovetail Difference® creates an architecturally responsible structure, allowing the wood to perform as nature intended, expanding and contracting while keeping a tight, joint and the integral portion of the timber intact as illustrated below. There is no visible hardware, bolts, screws, hangers or other mechanical fasteners unless they are decorative in nature.


How The Dovetail Difference® System Works

In standard conventional timber framing the integrity of the structure is compromised by cutting out the core of the center beam.


Slide the arrow back and forth and you should see the illustration demonstrate how the tenon slides down into the mortise cavity.
On the dovetails the mortise and tenons are also angled all along the edges of the cavities and extensions. In this way, the timbers will expand and contract as wood naturally does without ever compromising the joint. The joints will remain tighter and steadfast through the seasons.
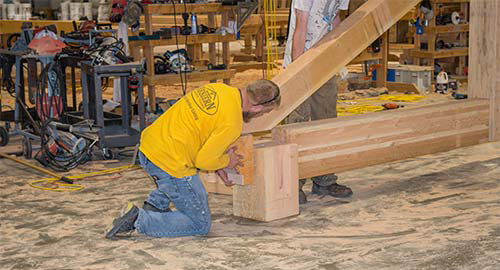
Independent engineering has shown that the patented design The Dovetail Difference® joints are 500% greater in strength and load carrying capacity as compared to traditional hangers.
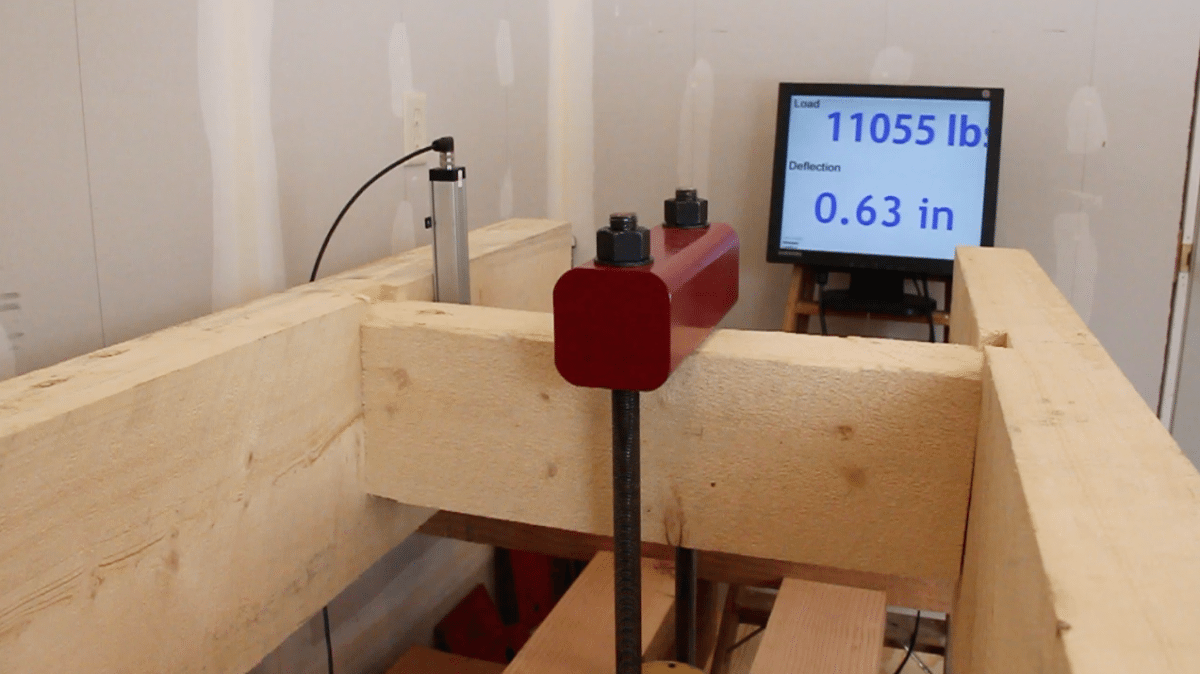
The Dovetail Difference® is the connection system we use throughout our entire timber frame construction process. It creates strong, rigid joints —pictured here is a test of a joint that didn’t give until it hit over 11,000 pounds! That’s impressive!!!!
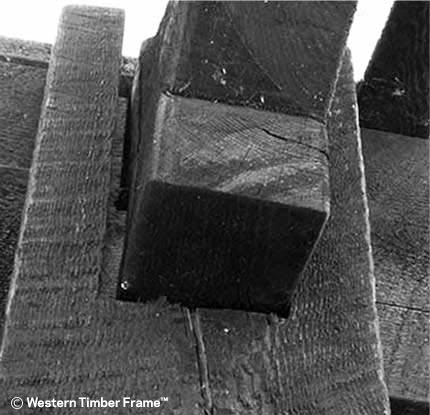
Standard conventional mortise and tenon joint: Cracking after just 18 months!

The Western Timber Frame™ Patented Design, The Dovetail Difference®: Tight joints after 18 months!
The primary reason for NOT using unsightly brackets, nails, glue, or lag hangers is that it creates a stronger resilience against wind pressure.

Ancient Example of How The Dovetail Difference® Functions

A great example of how this works is the Horyu-Ji temple built in Japan over 1400 years ago. Japan is known for its intermittent heavy rainfalls, tropical storms, and seismic instability, yet pagodas were traditionally constructed from stone; which did not survive well.
During the sixth century builders began to experiment, hopefully to adapt better to their shaky conditions. They discovered construction with timbers and disconnected interlocking flooring proved to be strong and stable. These disconnected timbers work upon the same principle as traditional European timber framing using the age-old tenon joinery and mortise method.
As the timber did were not nailed or glued together it gave the timbers allowance to fluidly ride a seismic wave —maintaining its integral strength and stability.
The Horyu-Ji temple has survived the violent shaking of 46 earthquakes with magnitudes of 7.0 or greater with the mortise and tenon system.
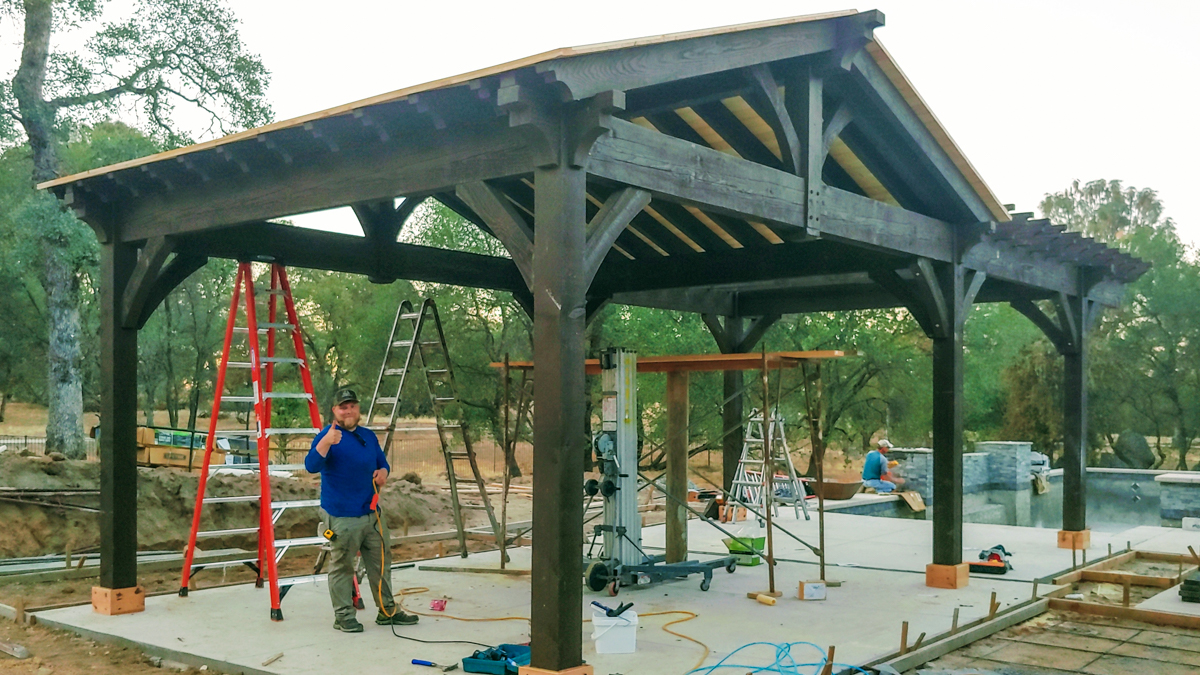
Florida has the most rigorous building codes of all the hurricane-prone states. ShadeScape® shelters meet all of Florida's building code standards.
Pavilion Roof Styles

Shed Roof Pavilion

Low Slope Roof Pavilion

Gable Roof Pavilion
A roof provides protection for people (or animals) from the rain, snow, heat, wind, and sunlight. The roof shape is also often a distinguishing feature; e.g. to know a gazebo from a pavilion.
There are many pavilion roof styles: gambrel roof, saltbox shed roof, pyramid hip roof, dutch gable roof, etc. For the sake of simplicity, three of our most popular pavilion roof styles are the shed roof, the low sloped roof, and the gable roof. The shed roof is a mono-sloped roof. One of the advantages of a mono-sloped roof is the ability to extend back, alleviating the need for an internal gutter.

#DIYPavilionKit #TrainStation #EvermorePark #PleasantGroveUtah Gables can create so many levels of contrast, reflections, shadows, and textures. It made capturing the details of this old-fashioned train station like a Rembrandt painting on canvas with just one click.
Gabled Roof Pavilion
The standard gable roof pavilion is a straight line "A" shaped roof. With another angle on each side, you could get a dutch gabled look as well.

For outdoor entertainment a pavilion kit installed by swimming pool.
As beautiful as a gable roof is, underneath the roof opens up to a stunning and expansive view of the ceiling that is so breathtaking. If you want to readily show off the classic warmth of old world interlocking timbers consider a two-tone roof.
A two-tone roof with a lighter color will brighten the area and a darker roof will give a cozier ambience.
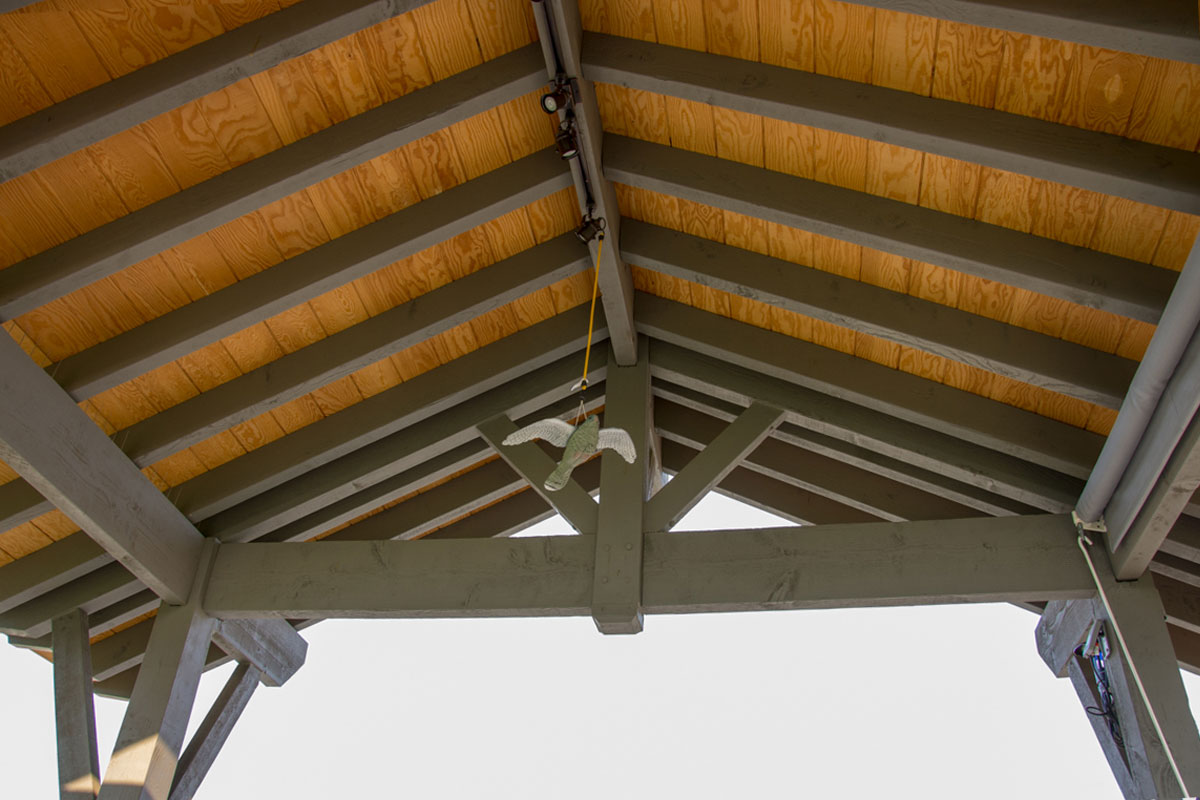
Third Gable Roof Pavilion
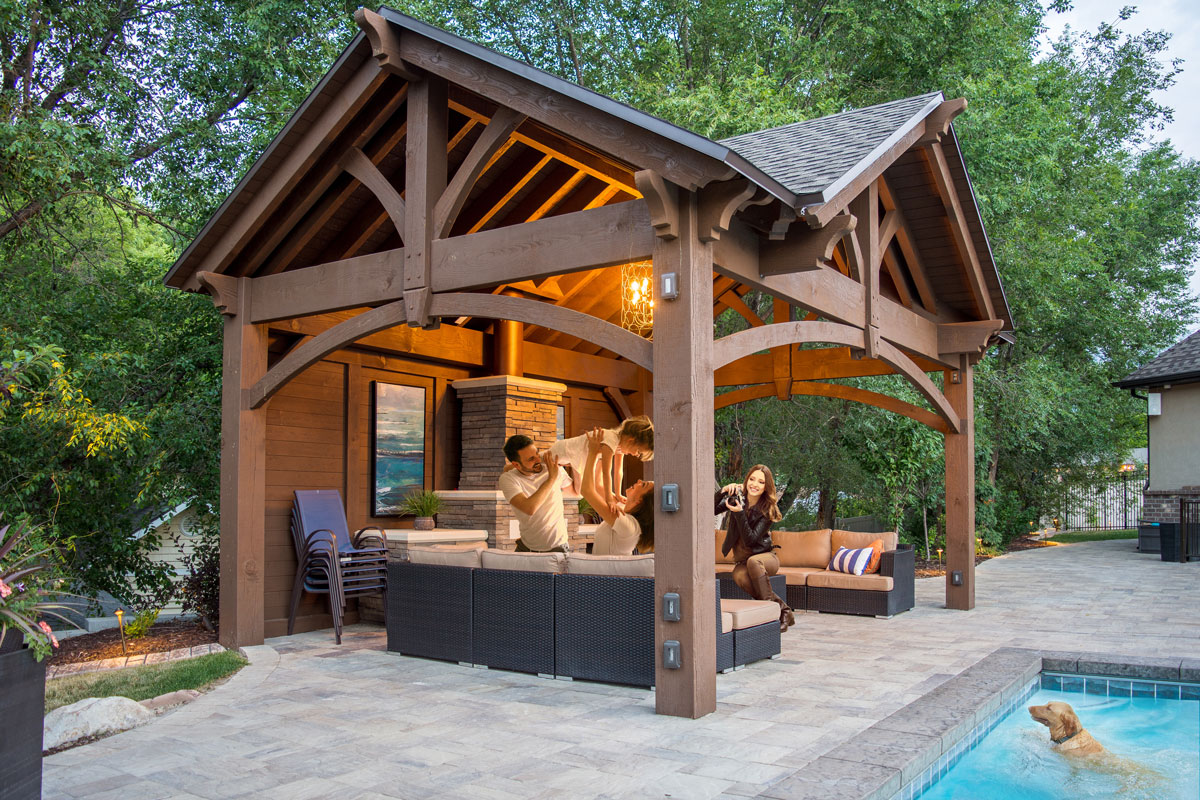
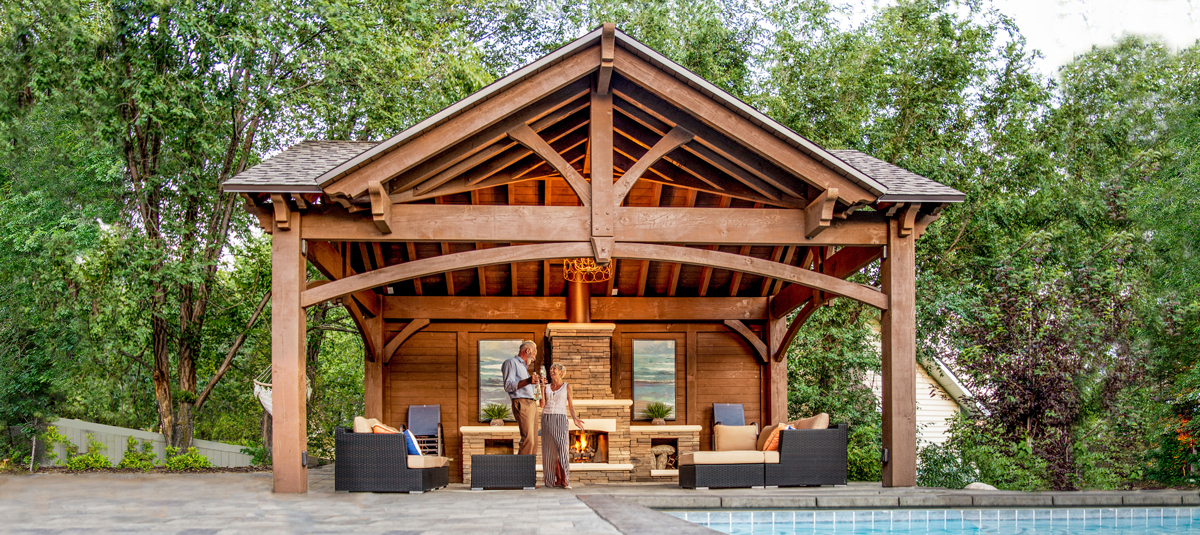
The extra gabled roof is a complex, elegant and attractive design option. It creates a defining entryway that also sheds water and snow away from the designated walkway. A third gable will showcase the ceiling of your pavilion from the outside giving you a view of the impressive and breathtaking warmth of old-world interlocking timber trusses.
Cross Gable Roof Pavilion
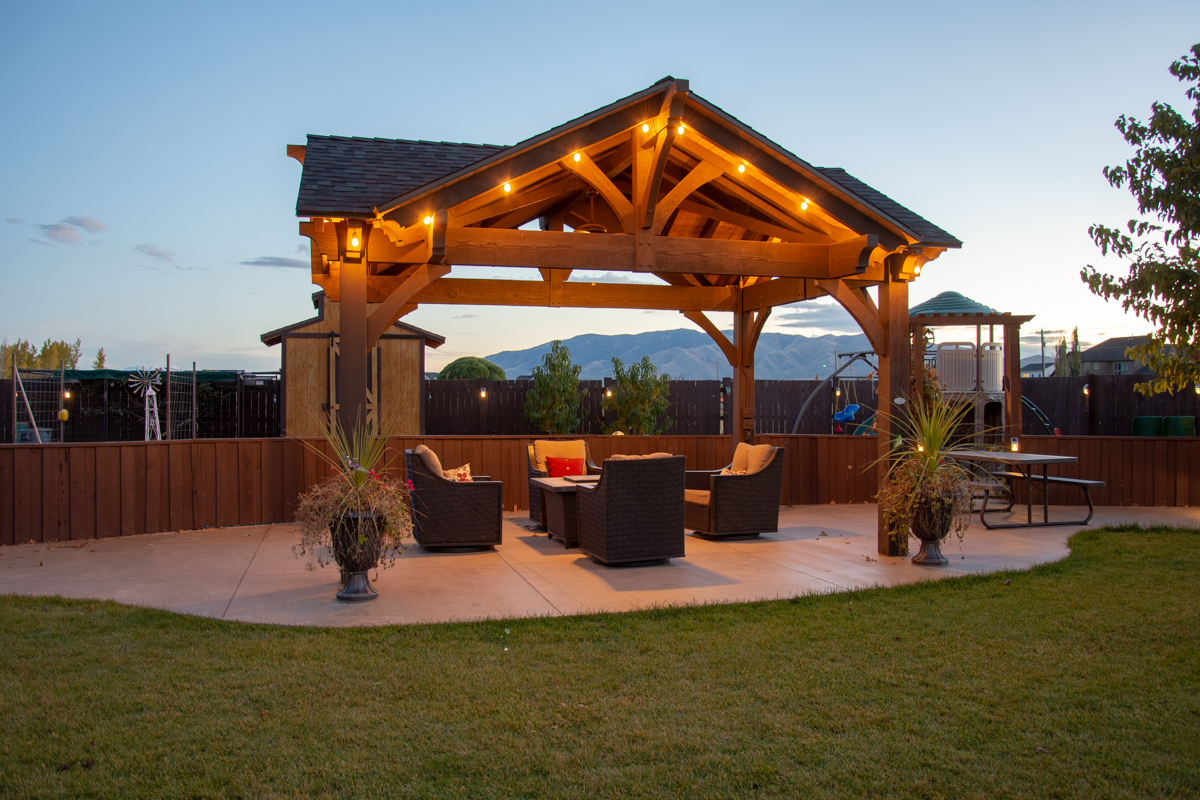
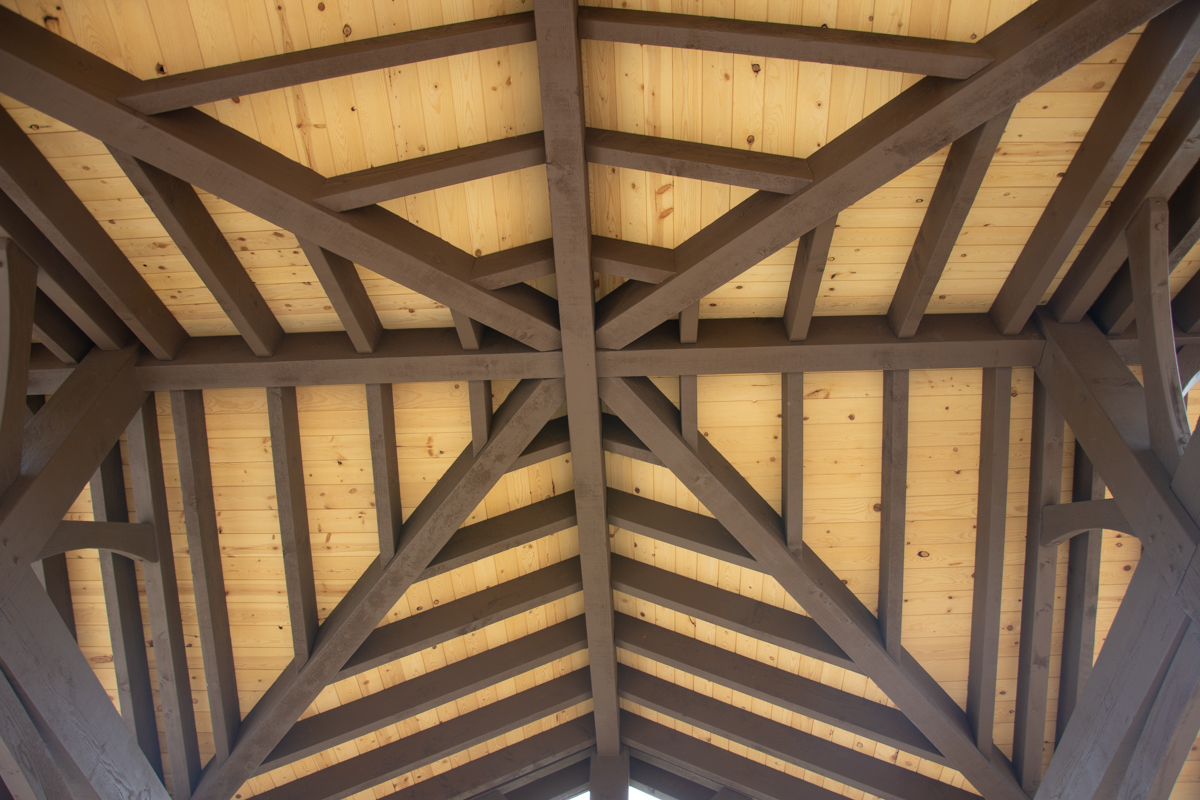
A four-gabled roof is technically called a cross gabled roof —welcoming you to enter from any side. Cross gables have two or more gable roof lines that intersect. The cross gable roof is an excellent roof design for pavilions with separate wings or accenting different areas of your pavilion kit. It is especially perfect for accenting Tudor style homes.

DIY Pavilion Plan #CrossGablePavilionPlan
Combination of Roof Types With Gables
When a Design Consultant from Western Timber Frame® considers the "big picture" of a project, they think through how a pavilion will be positioned on a site, the individuals that will interact within the space and furniture, etc. It is not just the shade shelter that is the architectural composition, they make it come together dynamically so when all of the composition is correct, that's the moment you experience that undeniable feeling of "this is home."

Composing standard architectural patterns into a greater composition inspires some creative designs that are beautiful as well as functional. The above ShadeScape® gazebo plan with a turret roof seamlessly integrates two gabled pavilion kits.
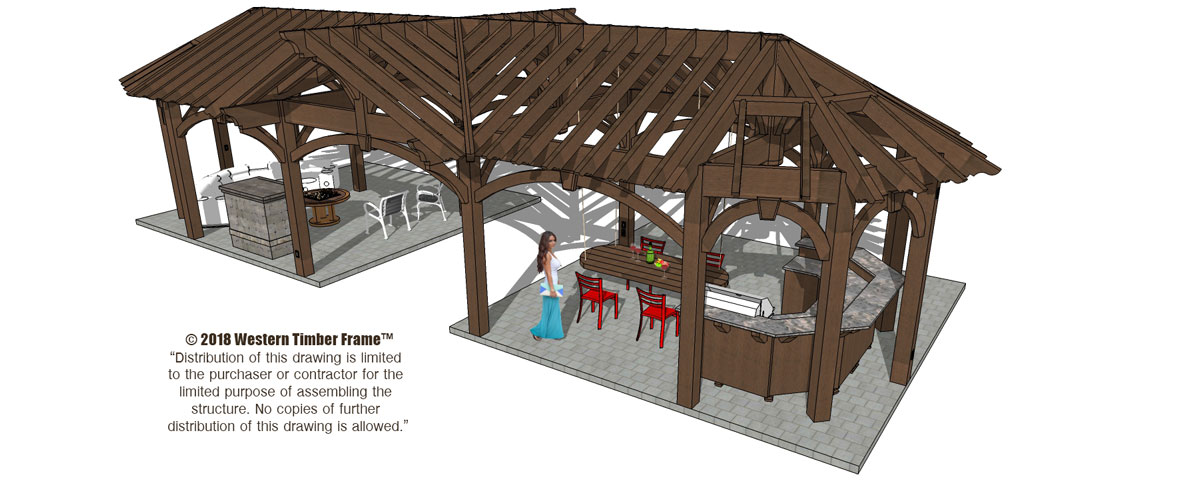
Another pavilion plan that integrates two halves of a gazebo on each end with a cross gable on the top center. With differential patterns in the structure it is also easier to sub-divide the outdoor living space into specified areas, e.g. kitchen, living room, hot tub room, etc.
Understanding Proportion & Scale
Western’s Design Consultants consider proportion and scale. Having an understanding of dimensions, heights and clearances they innately sense how it will affect the living area or building in use.


Beyond just adhering to code, we respect and know that what we build will be around for a long time; we create a space for you, your individual experience, and what you hope to get out of it.
Gable Roofing Material
Materials for Roofing: A gable roof can be covered with many types of material, e.g. metal, asphalt, cedar shakes, clay or Terra Cotta tiles, and concrete tiles. What your roofing material you use can determine how long it typically will hold up before needing to be replaced:
Asphalt roll covering: 5 to 10 years Cedar shake shingle covering: 35 to 40 years Clay tile covering: 40 to 100 years Composite shingle covering: 15 years Slate covering: 100+ years Standing seam metal covering: 30 to 50 years Wood shingle covering: under 25 years

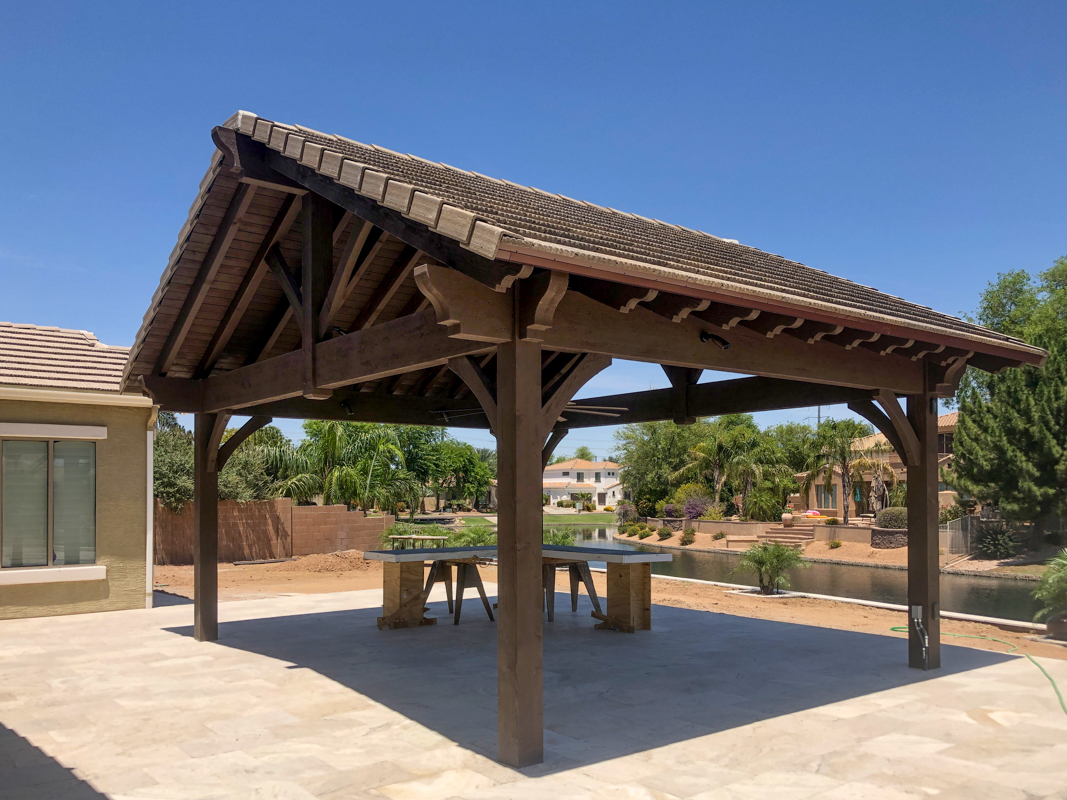
A tile roof has some advantages when installing in the right climate. Here in Arizona, a tile roof can last over one-hundred years. As solid wood timber frame does, tile roofs also perform better in withstanding fire, hail and high winds and carries a class-A rating.
Power & Lighting for Your Pavilion Kit


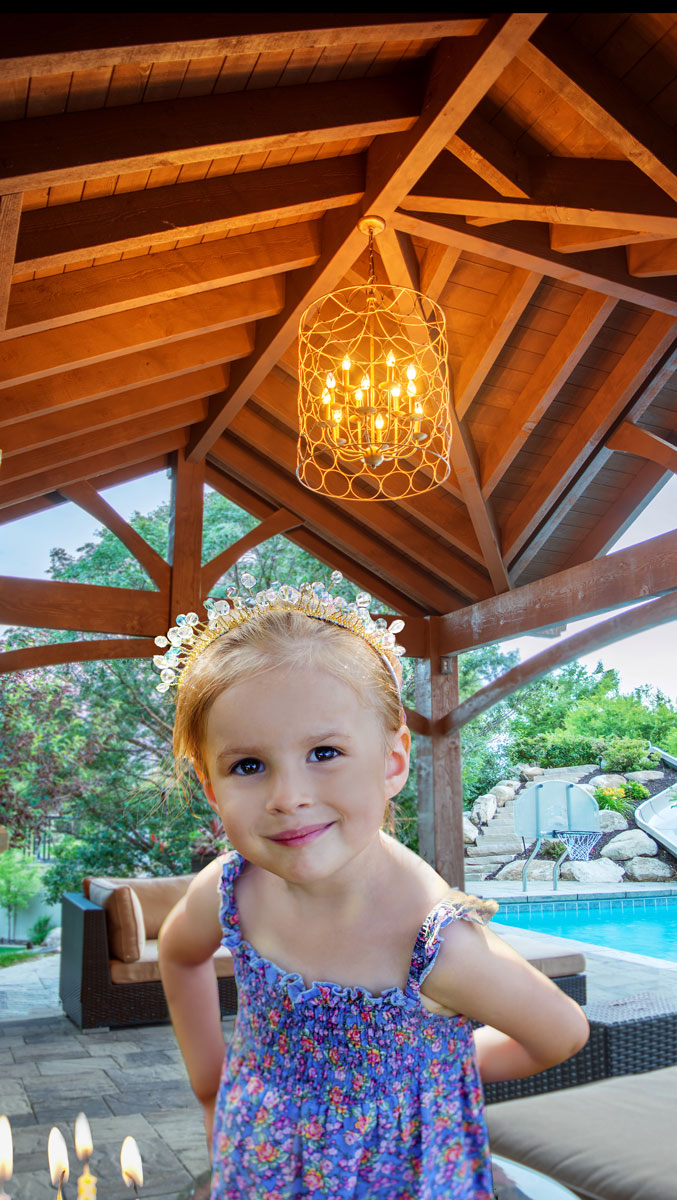

The pre-wired TimberVolt™ Power Post is ideal for charging smartphones, tablets, and other USB devices. It also provides excellent access for lights, fans, and other accessories at the roof.
Outdoor lighting gives an inviting and restful ambience. There are several simple ways to present a luminous atmospheric luster to your outdoor living area. For example, giving new life to an old light fixture such as a discarded chandelier or pendant light with battery operated bulbs or candles. White Christmas lights if strategically applied can create an amazing source of light strung across a patio or around a tree, for an outdoor room. Paper lanterns can add a rainbow of color and come in several sizes and can add some warmth. For an organic, casual look, a hanging pot or Mason jar with candles and/or succulent plants can add so much with very little effort.
Permanent Outdoor Power & Lighting
An innovative design from Western Timber Frame™ is the Drill for Power and TimberVolt® Series, pre-wired and ready-to-go. ShadeScape® arbors, gazebos, pavilions and pergolas kits can be pre-drilled to accommodate any and all of your electrical and lighting needs.
The gabled roof is the perfect design for outdoor overhead lighting. If permanent lighting is something you would like, talk with your Design Consultant to discuss your ideas.
Are gabled roofs the best kind of covering for an open-air shelter?

You are looking to get a reliable roof for your pavilion kit. There are numerous examples of timber frame gabled roofs that are still in use today after several hundred years. In some regions or in unique situations a gabled roof is the best solution. As a standard rule: It really is just another preference.
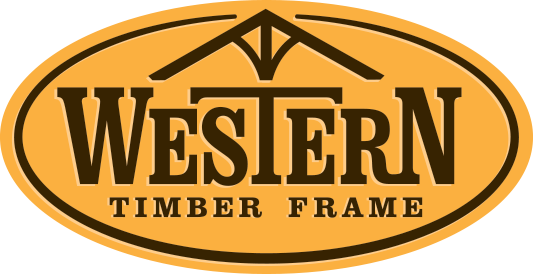

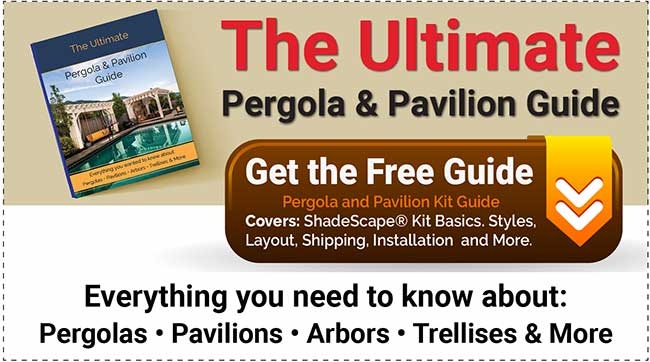
Leave a Comment