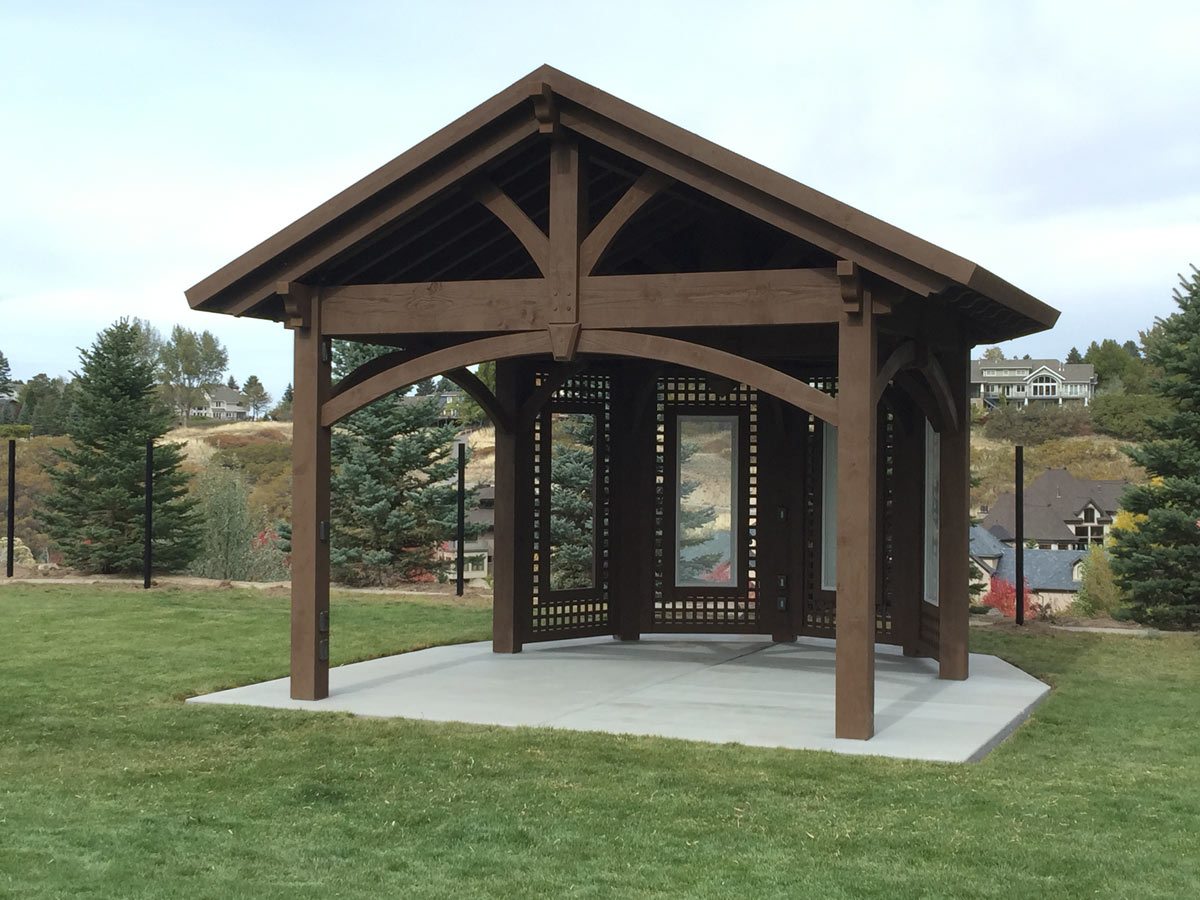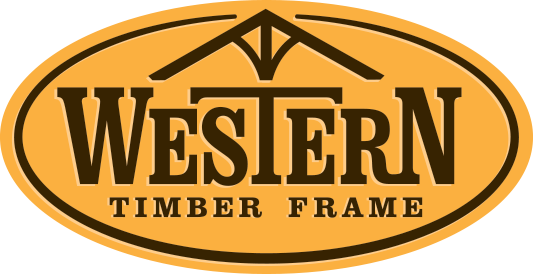Awesomely Transposed Yard: Deck, Gazebo-Pavilion Ensemble


Schematic gazebo-pavilion and deck plans with after photos of the ShadeScape™ and deck.
When I look over the schematics for the pavilion-gazebo and deck plans for these magnificent timber ShadeScape™ shade structures they look like sheet music to me. They are so beautifully orchestrated, ready to put together into a classic architectural masterpiece.
I am not sure what to call this structure as it is a wonderful ensemble of a gazebo and a pavilion in perfect harmony creating a breathtaking new design. The stately windows embellished with elegant trellises give this outdoor living room an inviting come, sit, stay awhile, be at home environment.
The massively oversized solid wood timbers give the most comfortable and breezy shade. I have an incredible ShadeScape™ pergola in my own yard and I love it! Every time I see a new landscape makeover with these beautiful dovetailed timbers I am so thrilled for them. My pergola is my outdoor office and such a peaceful environment to work in. I love going to work everyday!
The homeowners have been enjoying their ShadeScape™ gazebo-pavilion, Gazilion, Zebovilion, Vilebo (or whatever name it could be transposed into to describe it) so much they wanted to replace their deck with an attached ShadeScape™ pergola deck, complete with ornamental metal railings that would match their ShadeScape™ and their gorgeous metal fence around the yard.
The ShadeScape™ gazebo-pavilion and deck are finished in one of our most popular stain choices, a premium, high-grade UV protective, Early American stain.



The deck overlooks the ShadeScape™ below, but it flows so nicely from the upper level of the home. If you were to plan a party, this would give so much space for entertaining or possibly just a quiet place for a romantic dance with the one you love, or joyful dancing with a grandchild. This family is going to have so much fun together here.
The foundation of the deck is a solid wood, attached timber frame ShadeScape™ pergola featuring full arched knee braces with decorative keystones. It is 28' 10 1/2" from the the outside edge of the two outermost posts. The supporting pergola posts are 8" x 8". The railing posts are 6" x 6". It has a 2" x 4" fascia around the base of the deck which always gives mass to any outdoor ShadeScape™. I really like the look of fascia.

The attached pergola deck features 3" x 10' Champion style beam and rafter end profiles which is not the same on the ShadeScape™ gazebo-pavilion. The ShadeScape™ gazebo-pavilion features the Roosevelt style beam and rafter end profiles. It features the 8" x 8" posts, 4" a 14' beams with an awesome hipped roof and a TimberVolt™ power posts.
As I don't have any photos from the back view of this gazebo-pavilion ShadeScape™, I included the schematic from the DIY ShadeScape™ gazebo-pavilion plan to show the layout for the large windows with trellises. You can also see in the schematic gazebo-pavilion plan the center featured Inferno power post from the TimberVolt™ series.
The Western Timber Frame™ TimberVolt™ Inferno model features:
1. Recessed male plug with an upgraded weather cover
2. One GFI plug for your protection with an upgraded weather cover
3. One lower plug just above the GFI plug with two USB plugs in it
4. One double switch (one for lights and one for fan) with upgraded weather cover half way up the post.
5. One upper TV plug with two USB plugs and upgraded weather cover.
6. One separated plug on top of the post – one for lights and one for fan. Both are on the double switch and have an upgraded weather cover.
The TimberVolt™ power post is awesome. In fact, when we installed our pergola we used the power post for power! It was amazing for a product to assist in putting itself together!

Schematic for Western Timber Frame™ DIY gazebo-pavilion plan.
This is one of my very favorite, awesomely transposed yards with its new deck and gazebo-pavilion ensemble. Enjoy the rest of the pictures!

ShadeScape™ gazebo-pavilion ensemble with hipped roof, windows, decorative trellises and TimberVolt™ power post.

The homeowners are still in the process of setting up their barbecue, outdoor kitchen area beneath the finished deck.








Leave a Comment