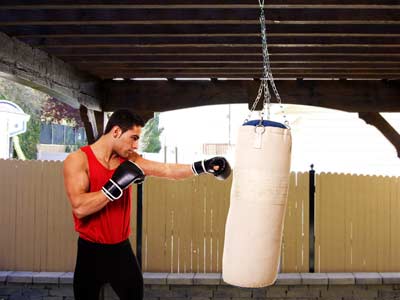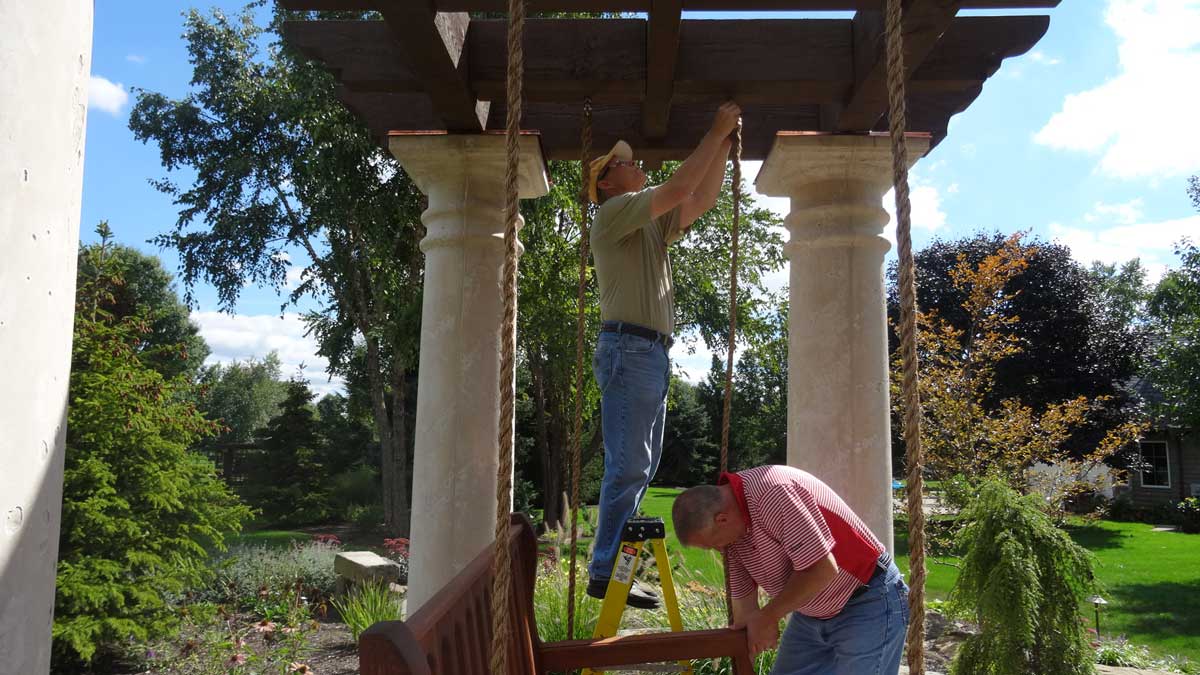Assembly & Installation of a Garden DIY Arbor Swing Kit

We love to hear back from enthusiatic homeowners across the Nation who send us pictures of their new backyard resorts, pergola she sheds, cavemen retreats and outdoor living dream rooms. We were delighted when this homeowner sent us pictures of the entire process, from start to finish of their assembly and installation of their new garden DIY arbor kit with a swing. They were extremely happy with the Roman-Greecian style design we did for them and then they in turn had fun assembling it. The columns are manufactured concrete columns that can hold up to 15,000 lbs and they never have to be painted whereas a fiber cement column would need to be.
The fire pit gives wonderful fire light for all their family get-togethers, roasting hot dogs and marshmallows. However, they wanted extra lighting as well as an eye-catching view of the garden arbor swing. The installed outdoor lighting gives is an inviting feel as you can see here at night.

For more outdoor lighting ideas, check out Western Timber Frames’ unique TimberVolt™ series for all your outdoor lighting and power needs.

This is the view from the top of the hollow manufactured concrete column with the timber framed arbor roof beams resting on top getting ready to install.


Pictured below along the top side beam are the beveled slots for the beam end Roosevelt Step profile to slide in place. Western Timber Frame’s unique post-to-beam connection system with its award winning The Dovetail Difference™ connection system make assembly of a DIY outdoor shade structure interlock together somewhat like a combination of a Lincoln Log set and a puzzle. Every kit is pre-cut, pre-drilled, pre-stained, pre-tested for a fast and easy installation. All the really hard work has been done for you.

Here they took a closer shot with his hand on the beveled dovetail. The beauty of this innovative architectural design masterpiece is more than the ever-tight™ ascetically pleasing joints it creates but it allows for the wood to naturally expand and contract. Timber frame structures built using old world craftsmanship without nails and glue have proven to withstand the test of time and fare better with the earth’s seismic movement than any other building materials. Western Timber Frame™ has taken this time-proven design and improved upon it with their patent-pending The Dovetail Difference™ and Beam-to-Post™ drop in layout creating outdoor structures with an amazing 160+ mph wind ratings!



This outdoor swing is considered both a garden arbor and a pergola. Here, Mark is drilling in the extra long lag (the hole has already been pre-drilled for the lag) that is included in all DIY Western Timber Frame’s outdoor shade structure kits, along with all other necessary hardware. And just as a side note, if you are not a do-it-yourself kind of person or just prefer to have someone do it for you, Western Timber Frame will install it for you. Otherwise they are there for you as much or as little as you like.

Western Timber Frame™ patent pending design The Dovetail Difference™ joint system carries more than 500% greater load capacity than conventional timber frame hardware applications. The Dovetail Difference™ joint on the right tested to over 11,000 lbs.!
In this photo shot below is a great view of the top of the Post-to-Beam drop in layout design. As you can see it drops in, locking in place. The beveled mortise and tenon create an interlocking connection that won’t pull out. The joints stay extremely tight while allowing the wood to expand and contract beautifully.
Every kit comes with touch up stain as well. Western Timber Frame’s timber products also utilize a proprietary water-based, in-house UV-stable solid stain to protect and add beauty to their beautiful timber kits. Instead of having to reapply stain every 1-2 years, this stain only has to be touched up every 3-5 years. Plus, the touch-up and maintenance process is simple, not labor intensive. It can be applied with a simple spray bottle to any areas that require touch-up in one afternoon. In addition to our industry leading solid stains, we also have developed the use of a bleaching agent to simulate aged wood when desired.


All kits are numbered/lettered with detailed instructions for a fast and easy assembly. Pictured in this underneath view of the roof rafters you can see the clean tight joint finish without the view of unsightly hardware.



Below is a close up view of the swing bolts the Mark installed ready for the swing ropes.
These timber frame arbor and/or pergola kits can hold a lot of weight. Hammocks, suspended couches/sofas/beds/tables and body-weight exercise equipment are some of the popular items besides swings that people enjoy hanging from these extremely heavy-duty, over-sized outdoor shade structures.

The mortised joints make leveling a breeze. It also reduce the possibility of warping or twisting. The best part is how easy it makes assembly and installation and our greatest satisfaction is the response and feedback of our clients! These timber framed structures are built to last for hundreds of years. It was common in the day, way back when that homes built using these old world architectural principles people would pack up their home and move it with them. I guess in all technicality if you really wanted to, you could pack up a solid wood pergola kit and take it with you. Cement columns like this project? Those I would say, would have to stay.

Looks good even before installing the bench swing. The Rich Cordoba timber stain is an awesome contrast, complimenting the white manufactured cement columns. The natural timber gives the warmth needed to the natural coolness of cement for a welcoming feel.

Thank-you Mark, for sharing your photographs of your timber framed garden arbor swing assembly with us. You guys did a fantastic installation and we wish you the best and hope you enjoy many hours of family fun together at home!







