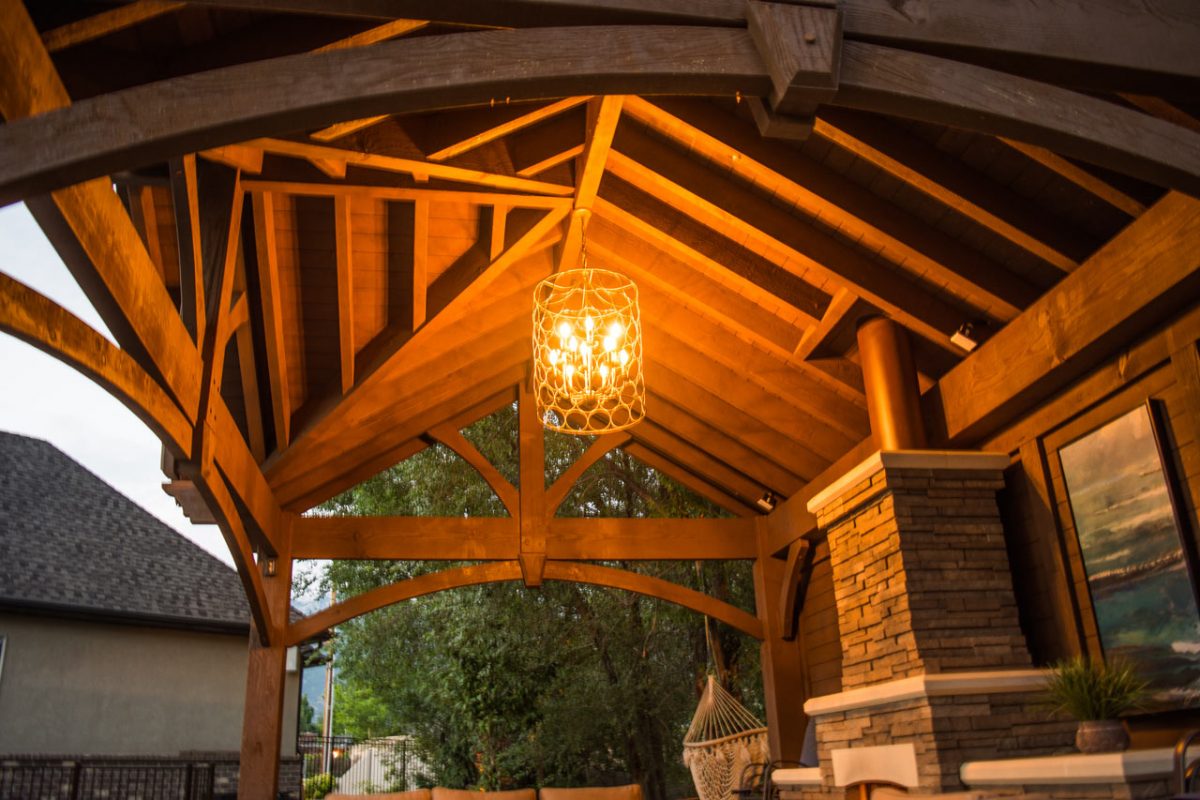3rd Gable Pavilion w/Privacy Wall & Fireplace

Today’s featured job was a delight and spectacular to photograph. Homeowners Kendall and Kelly were tremendously accommodating, and full of life. Their backyard is a reflection of Kendall and Kelly; you feel welcome and right at home.
There were neighboring houses on either side and yet the yard felt as though you were in a world all your own, extremely private and secluded. The photograph of before the pavilion was installed with a privacy wall shows how close the neighboring house is. The privacy wall made all the difference.




The ShadeScape™ structure is a 10,000 Series Pavilion Kit made of Douglas Fir featuring:
• Roof Size: 16 x 22
• Post-to-Post: 14 x 20
• Profile Ends: Roosevelt Step Beam Style
• Power Post: Inferno TimberVolt™
• 3rd Gable
• Early American Stain
The Western Timber Frame™ TimberVolt™ Inferno model features:
1. Recessed male plug with an upgraded weather cover
2. One GFI plug for your protection with an upgraded weather cover
3. One lower plug just above the GFI plug with two USB plugs in it
4. One double switch (one for lights and one for fan)with upgraded weather cover half way up the post.
5. One upper TV plug with two USB plugs and upgraded weather cover.
6. One separated plug on top of the post – one for lights and one for a fan. Both are on the double switch and have an upgraded weather cover.
The pavilion provides shade and protection where the kids and their friends can warm up and dry off after a time in the swimming pool. Kendall enjoys lighting the fireplace, especially on a cold winter day, and relaxing or working beneath the pavilion where it is quiet, cozy and warm. It is also so stunning to look up into the gabled roof as the sun sets and turning on that wonderful orange glow.
Check out all the pictures of Kendall and Kelly’s backyard retreat that makes staying home a real vacation.









Before Installing a DIY Pavilion Kit w/Privacy Wall

After Installing a DIY Pavilion Kit w/Privacy Wall






