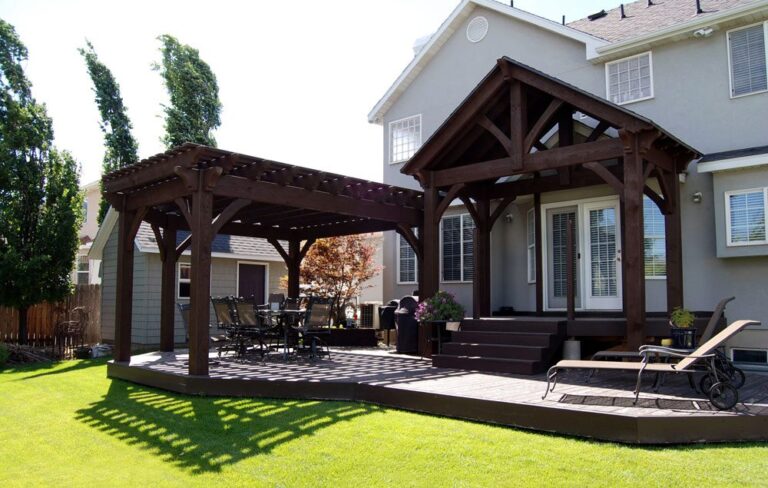How to Install a DIY Timber Frame Pergola Kit; Setting the Posts & Beams 6/12
On the test pictured above, this pergola kit didn’t give until it hit over 11,000 lbs.!!! Pound them down nice and tight just so they are flush with the top.

On the test pictured above, this pergola kit didn’t give until it hit over 11,000 lbs.!!! Pound them down nice and tight just so they are flush with the top.

Continued from: DIY Timber Frame Pergola Kit; Setting Roof Rafters & Shade Planks 9/12 Here once the roof is on we do a little bit of the touch up. We do put a final little plague on the post here so that if there is any questions or concerns or any additional information that is needed, you know where to contact us at westerntimberframe.com.

On this one here we are going fourteen inches past, yours may be twelve. They are going to start pulling out and putting on each of these layouts.

We have come down and then one is going to be set at nine feet. So you note here we get the general height that you know your pergola is going to be and we will leave about 1 1/2 to 2 inches on each post; leaving it that much long so that you can have a little bit of cur off to vary for your concrete or slope in the concrete.

This is going to be for an eight inch post so I would mark out eight inches all the way around so that your inside and outside of the posts are marked out. So we will end up putting a switch here in the center as well.

Right now we are going to square up this concrete patio, measure the pad. That’s going to tell you exactly what your dimension is between the posts.

That is just going to really hold it in place until we are ready to put the lag in through the bigger holes and then we have plugs for there as well. So once they are plugged both sides we will go ahead and just touch them up with some stain there.

Your kit may be cut or it may not be so just double check, sometimes they will have a pre-cut slot straight across here in the center to receive the knife plates unless it is a specialty kit like this one is. Because this project is over twenty feet, again then we have got these 2×6’s that we cut down and then spliced for some extra four foot pieces because it is over 20 feet.

This post here we have notched out for a light switch and you can see the one inch hole back there and it also goes up through to the top as well. The center one may very well be just a little bit smaller to make up that extra 18th inch.

That is going to be your first two by six on the ends and then we’ve got a mark. You may have a little bit of surface cracking and begin to open up and show the unstained wood beneath so you’ll have things like this that will begin to open up just a little bit.