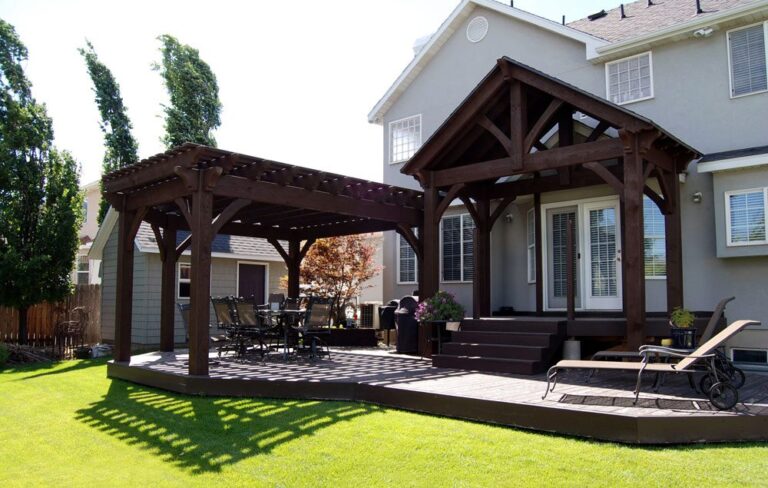How to Install a DIY Timber Frame Pergola Kit; Prep for Posts 5/12
We have come down and then one is going to be set at nine feet. So you note here we get the general height that you know your pergola is going to be and we will leave about 1 1/2 to 2 inches on each post; leaving it that much long so that you can have a little bit of cur off to vary for your concrete or slope in the concrete.










