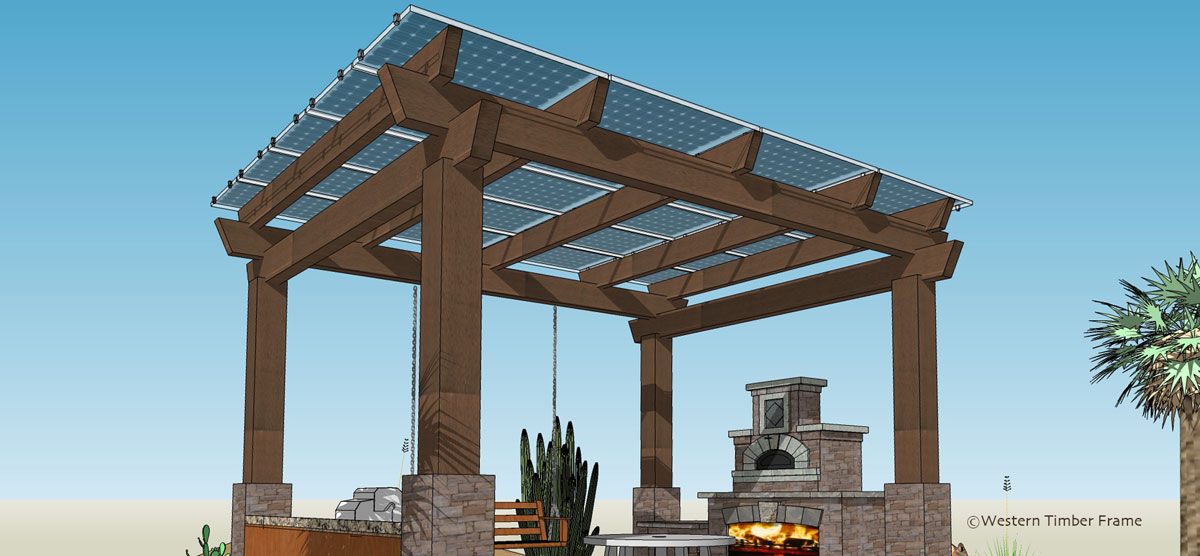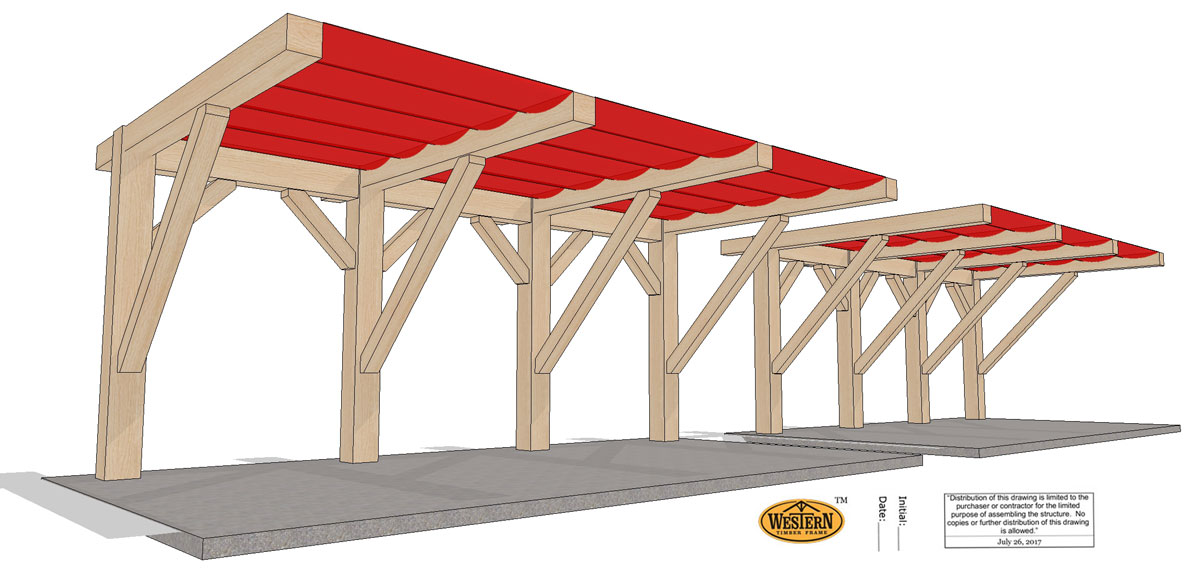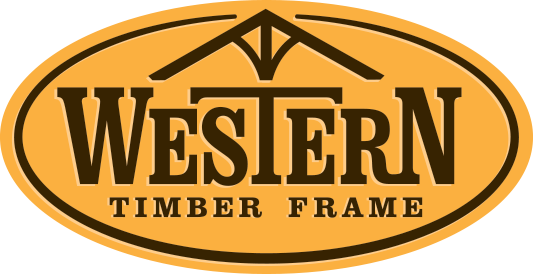3 Steps Before You Measure for a Pergola

A pergola can add a private oasis, reclaim a patch of yard, highlight an entrance, and form a stunning new look for your business or landscape. They are also a lot of fun to build.
Measuring is the first step in the construction process towards a new pergola. Before you can begin to measure for a pergola there are three things you will need to do.
Step 1. Plan Your Exercise of Space
The pergola type best suited for the area you have outlined for construction will determine how and what you will need to measure.
Whether the pergola is for personal ...

... or for commercial use ...

consider the outside boundaries and surrounding landscape and what you cannot change.
For example:
Driveways, trees, existing irrigation systems, downspouts, and utilities such air conditioner and heating pump.

Which direction does the primary residence or facility face, East, West, North or South?
Do you want full or partial shade coverage ?
Do you have plans for additional ammenities in the future, e.g. solar panels, fireplace, or an outdoor television?
2. Choose Your Type of Structure
Will your pergola be freestanding or attached?



The beauty of a well-designed pergola is in its versatility to accommodate an insufficient ground area or sizeable area with as much or as little protection as desired.

A cantilever, radius or extended roof outspreads the span of the shade a roof will provide. It is also can be extremely practical, using less space for smaller areas.


An inverse roof works on the flip-side, in reverse. There are times when a homeowner chooses a curvilinear roof solely for its aesthetic appeal. In some landscapes, it is to draw the eyes to a particular focal point. On this ShadeScape™ DIY Pergola Kit, it was also for the practicality of placement over the open fire pit.
3. Choose Your Timber Size
The thickness of the timbers is not just about personal preference. There are three things to consider when building a pergola; the Span of the rafters, snow Load and Type of the materials used.
A well engineered timber frame pergola can stand against powerful winds and last for centuries. See a ShadeScape™ Pergola Stands Strong through One of the Powerful Hurricanes on Record! Check out the weight and timber size examples of 14′ x 22′ ShadeScape™ DIY pergola kits.

Pergola Timber Size & Weight Comparion

14' x 22' ShadeScape™ DIY Pergola Kit w/Posts 6" Wide
- 2,925 Pounds
- 886 Board Feet
- 6" x 6" Posts
- 3" x 10" Beams
- 2" x 8" Rafters
- 2" x 4" Shade Planks
- 2" x 8" Knee Braces

14' x 22' ShadeScape™ DIY Pergola Kit w/Posts 8" Wide
- 4,561 Pounds
- 1,382 Board Feet
- 8" x 8" Posts
- 4" x 12" Beams
- 3" x 10" Rafters
- 2" x 6" Shade Planks
- 3" x 8" Knee Braces

14' x 22' ShadeScape™ DIY Pergola Kit w/Posts 10" Wide
- 6,556 Pounds
- 1,988 Board Feet
- 10" x 10" Posts
- 6" x 12" Beams
- 4" x 10" Rafters
- 3" x 6" Shade Planks
- 4" x 8" Knee Braces

14' x 22' ShadeScape™ DIY Pergola Kit w/Posts 12" Wide
- 9,035 Pounds
- 2,738 Board Feet
- 12" x 12" Posts
- 8" x 12" Beams
- 6" x 8" Rafters
- 4" x 6" Shade Planks
- 6" x 8" Knee Braces
Once you have decided on the characteristics of the shade structure

Part 2: How to Measure for a Pergola



Leave a Comment