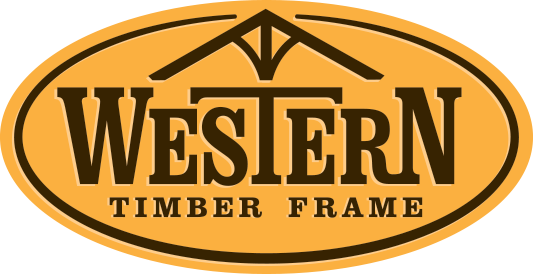We have determined where the posts are going to sit. One thing to verify and make sure before you fasten the knife plates down double check the bottom of the posts and make sure that the knife plate is in directional depending on the pre-cut slot on the bottom of the posts.
On this particular pergola kit we only have the dovetail notching on two sides of the because it is an attached kit. Sometimes the kit will have the dovetail on all four sides. Since this one only has the dovetail on two sides, we will come down and look at the bottom. On this kit it is not cut yet.
Your kit may be cut or it may not be so just double check, sometimes they will have a pre-cut slot straight across here in the center to receive the knife plates unless it is a specialty kit like this one is. They asked that it come out not cut yet. So we will just make sure that we cut these slots for the knife plates to coincide with the direction of the dovetail to lock into lower support beams to be able to fit with this project.
We will initially fasten the complete behind the ledger, put your fasteners in the dovetail so that they are not exposed to the outside view. On this particular ledger we are going to tack it on in the dovetail notches and do additional lags where into the deck rafters to get additional lags. Lock in support beams and extensions and fasten with lags.
Fasten beams with posts to lags … make sure top of rafter notch is same elevation as bottom of ledger … when wood expands and contracts it will happen behind dovetail notch. If additional support is needed pre-drill holes for extra lags where needed … lag and plug. The rafters will come with a layout for the 2x6’s, sometimes there are three or four depending on the length. Just make sure you put one on one end and one on the other and then there is one or two int he middle to help make it more simple for the layout of the rafters for the 2x6’s.
Set rafter and pound them down flush with top of ledger. You will want to put at least one on each side. Then you can level up the posts. This particular project levers out three feet and because it is over twenty feet long we have to split the 2x6’s. We has some smaller pieces so we have laid out five rafters.
Predrill ends of top shade planks if they need to be spliced to reduce split ends. Because this project is over twenty feet, again then we have got these 2x6’s that we cut down and then spliced for some extra four foot pieces because it is over 20 feet.
Everything is still going to be pretty much out on both ends, routed and finished up and then we will stagger the long pieces and the short pieces on the roof of the pergola so that cosmetically it looks better when you are standing up on the deck looking down onto the roof of the pergola you will see a nice pattern of the two different sizes of 2x6’s when it is staggered every other one. Once your rafters are on the roof there you can set this to level and then end up fastening the ends of your lower support beam.
















Leave a Comment