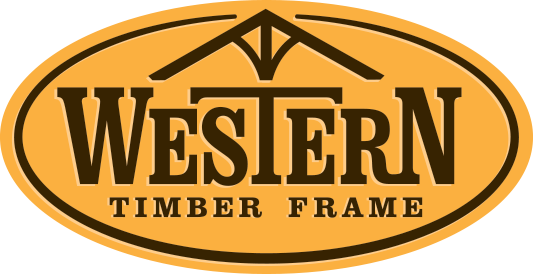DIY Timber Framed Pergola Kit; Setting Roof Rafters & Shade Planks 9/12

Once we get the rafters set, right now they are just laying down, and we want to make sure that you have got the lay out. So you have the layouts on the end here. And then we have made a mark here, to where is slides over flush to this beam. On this one here we are going fourteen inches past, yours may be twelve.


We’ve just got a layout mark we’ve got there and then it sits right down in this notch and then we just do two toe nail screws in. That’s going to hold the bottom. See there it is sitting down in that notch layout. The layout notch is going to help reduce the bottom of it from twisting out.



And then the top we are going to have all the 2 x 6’s spaced 10” on center with two decking screws per 2 x 6 per rafter. So that really locks in the whole roof and gives it the shear value. Because the roof isn’t going to be a solid roof, its got the 2 x 6’s, more of a lattice effect, the wind is going to blow through it rather than have a lot of uplift or else we would be fastening the rafters to the beams more securely with longer bolts at the top.


 You can see here at the top of the post there is the one that we drilled for power. We have got all four lags in from the posts. We have got our layout board here or our layout rafters here on the end, and then we have layout middle, and on the other end. Now they are ready for 2 x 6’s. They are going to start pulling out and putting on each of these layouts.
You can see here at the top of the post there is the one that we drilled for power. We have got all four lags in from the posts. We have got our layout board here or our layout rafters here on the end, and then we have layout middle, and on the other end. Now they are ready for 2 x 6’s. They are going to start pulling out and putting on each of these layouts.

 So here we have got the roof, the 2 x 6’s laid out. They are not all screwed down yet. They are just spaced on the layouts. We will start here on one side making sure the 2 x 6’s are equal hanging over the ends equal distances and then we will begin to fasten the 2 x 6’s with two decking screws per 2 x 6 per each rafter so it really locks in the whole roof very well and that’s going to give a lot of the shear value. Then the roof should be completed.
So here we have got the roof, the 2 x 6’s laid out. They are not all screwed down yet. They are just spaced on the layouts. We will start here on one side making sure the 2 x 6’s are equal hanging over the ends equal distances and then we will begin to fasten the 2 x 6’s with two decking screws per 2 x 6 per each rafter so it really locks in the whole roof very well and that’s going to give a lot of the shear value. Then the roof should be completed.
How to Install a DIY Timber Framed Pergola Kit; Prep for Posts 5/12
How to Install a DIY Timber Framed Pergola Kit; Setting the Posts & Beams 6/12
How to Install a DIY Timber Framed Pergola Kit; Fasten Beams & Level 7/12
How to Install a DIY Timber Framed Pergola Kit; Setting the Knee Braces 8/12
DIY Timber Framed Pergola Kit; Setting Roof Rafters & Shade Planks 9/12
How to Install a DIY Timber Framed Pergola Kit; Touch Up 10/12
How to Install a DIY Timber Framed Pergola Kit; Attached Pergola 11/12
How to Install a DIY Timber Framed Pergola Kit; Other Notes 12/12
Our project managers can help you design your timber framed pergola kit. Click HERE or Call Today! 877-870-8755


Leave a Comment