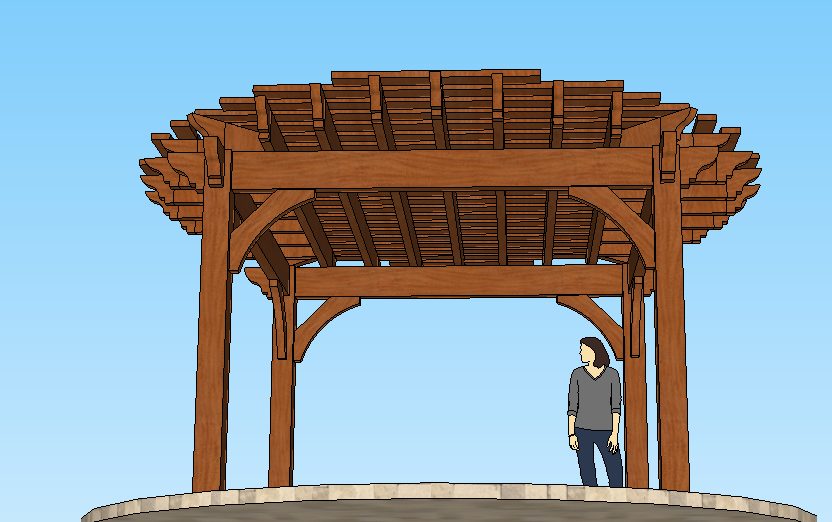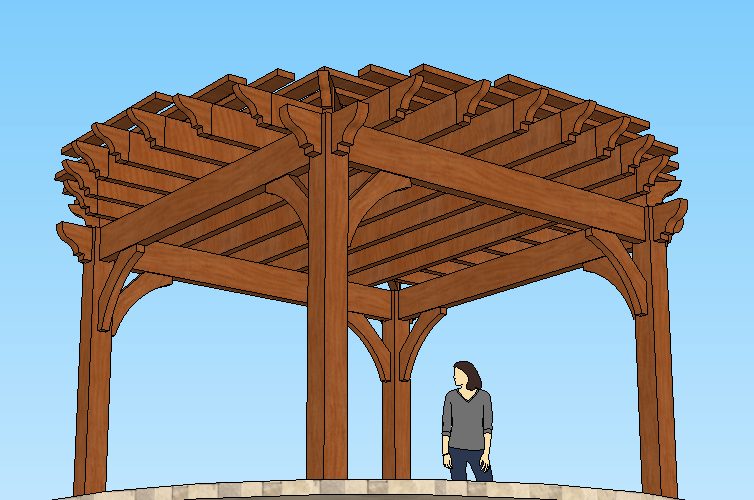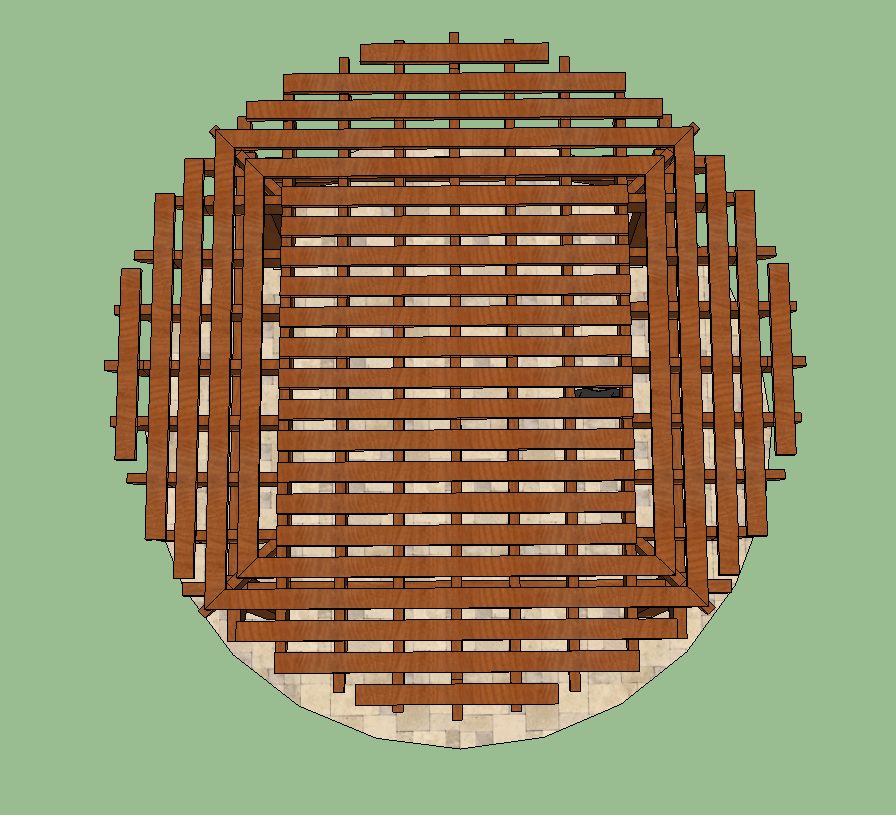You may also like

Sarron Pergola with Louvered Roof
What do you think of this louvered roof project we just completed? For those of you who are not familiar with our louvered roofs, these are remote-controlled roofs that will open and shut at the click of a button.

Extra Living Space – Easy DIY Shelter w/Seismic Resilience
Japan is known for its intermittent heavy rainfalls, tropical storms, and seismic instability, yet pagodas were traditionally constructed from stone, which did not farewell. A sunroom can be freestanding, attached, or as in this featured DIY pavilion plan, integrated into the primary residence.

Before & After Timber Frame Pergola Kit Over Outdoor Fire Pit
A timber frame pergola kit or pavilion with an outdoor complete with an outdoor fire pit can extend the time and seasons that you and your family can enjoy the outdoors. There are many options as to the size, shape, and style of a pergola.

Stronger Pergola Anchor: NO Soil Removal NO Concrete Dry Time
Solid, Lasting Anchors for Pavilions, Pergolas, or Gazebos Helical piles are a better, and easier solution to the conventional poured concrete pilings. Plus, they’re installed using small equipment that leaves no damage to the yard — perfect for backyards where space can be tight.

DIY Timber Framed Pergola Kit; Setting Roof Rafters & Shade Planks 9/12
On this one here we are going fourteen inches past, yours may be twelve. They are going to start pulling out and putting on each of these layouts.

Easy Pre-Cut Drop In Rafter Beams For DIY Timber Frame Arbor & Pergola Kit
For a timber frame DIY arbor, gazebo, pavilion or pergola kit, the drop in layout rafter beam are part of Western Timber Frame’s easy to install design features that makes a DIY kit so simple to install. This wonderful design gives it an arbor, pergola, pavilion or gazebo kit more strength which also results in a magnificent, aesthetically pleasing, old word craftsman style without the show of unsightly bolts, lags, hangers and hardware.



