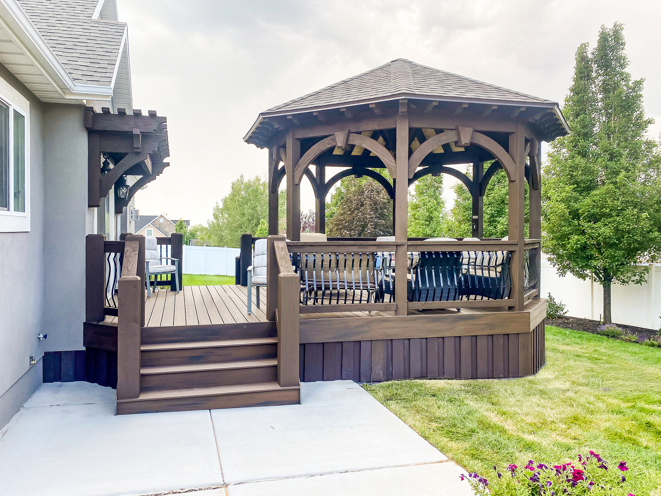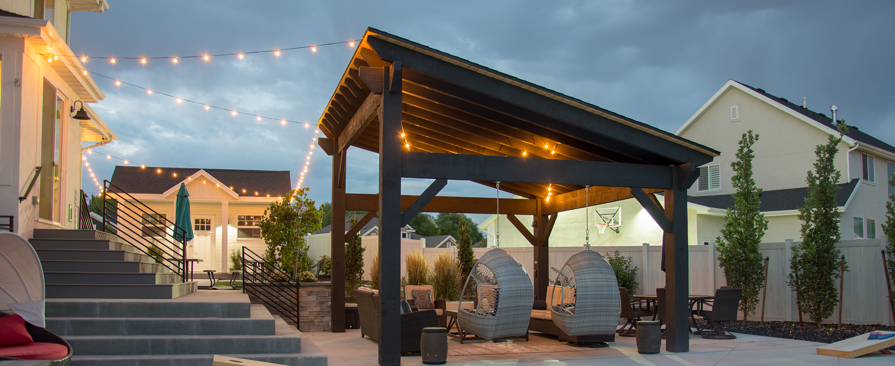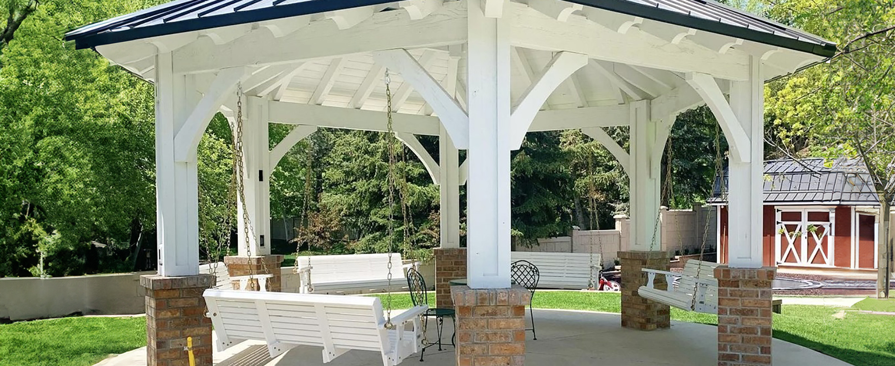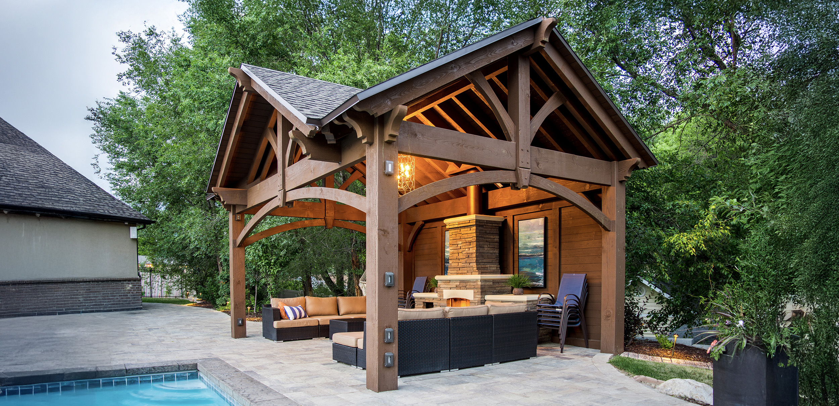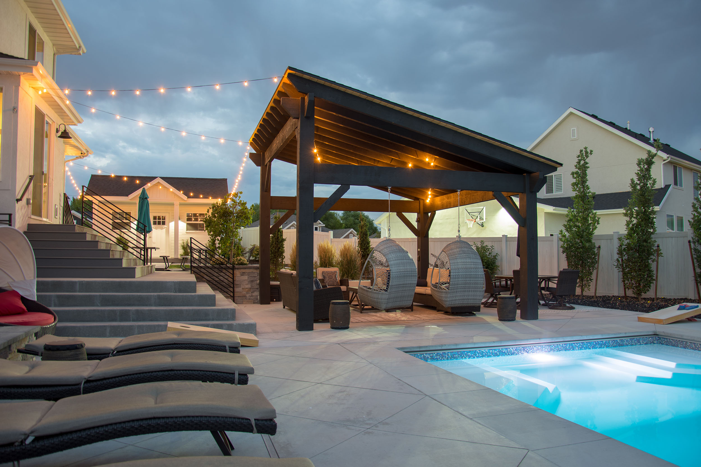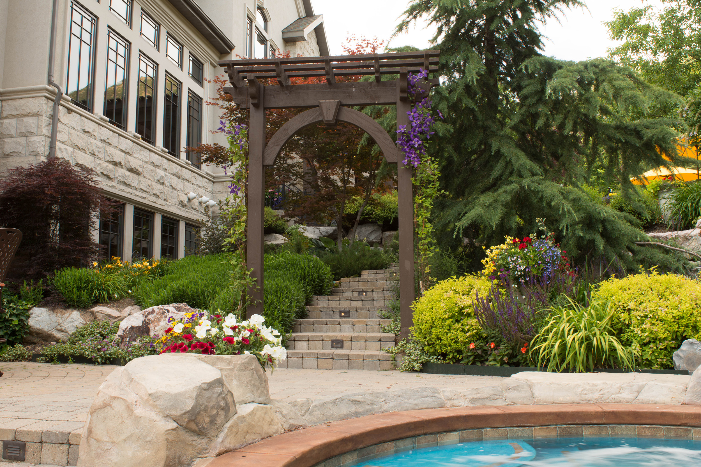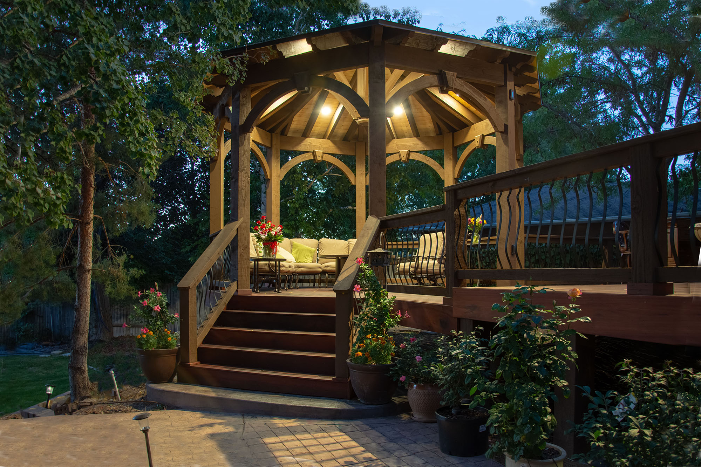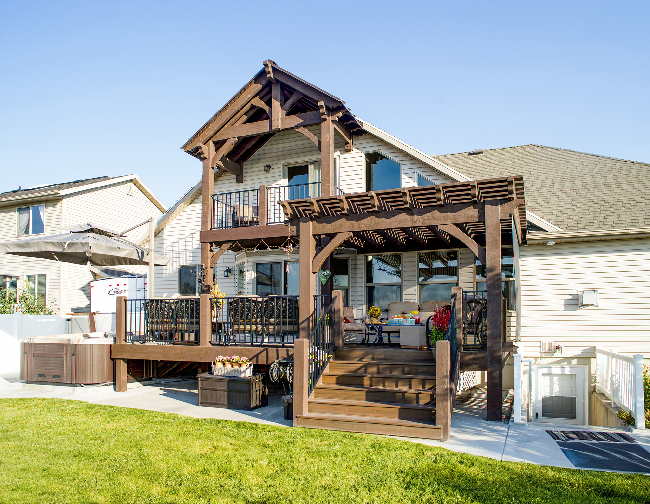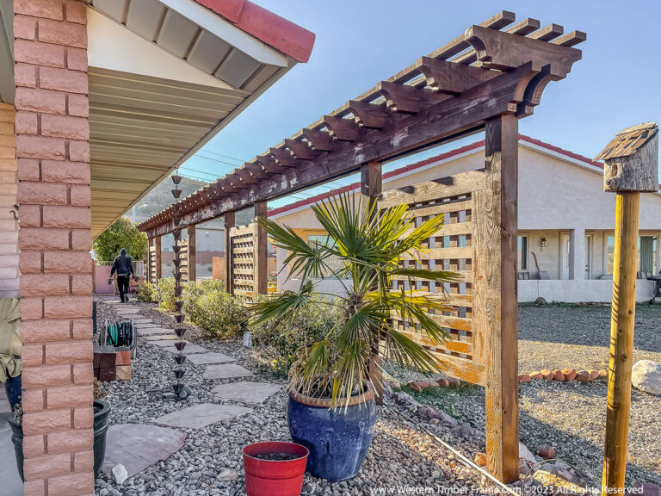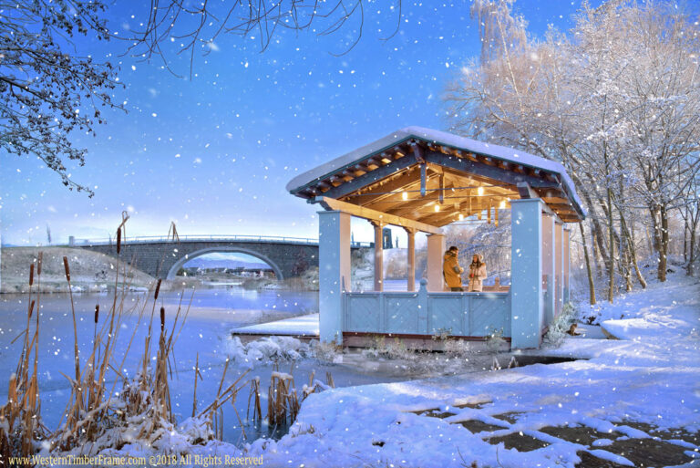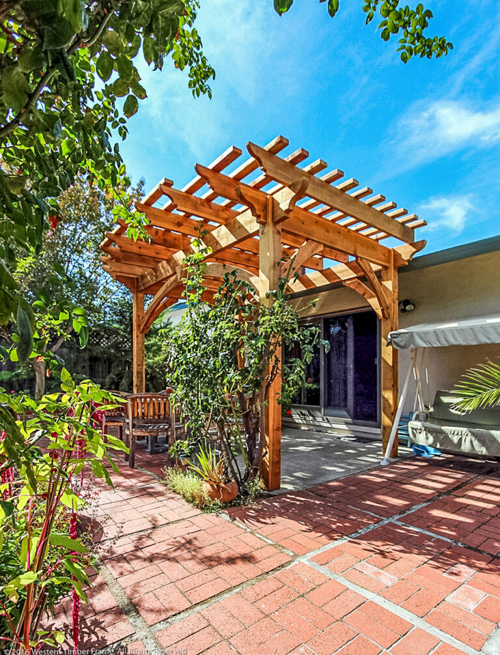Roof Design Styles —Arbors, Cabanas, Gazebos, Pavilions & Pergolas
Why Timber Frame Roof Design Matters
Each line, each pitch, each shadow it casts—
it tells a story before the first word is said.
A gable for gatherings. A barrel curve for romance.
Slats for sunlight. Solid beams for shelter.
That’s the beauty of timber frame roof design—
it’s not just about coverage, but character.
Step outside.
The world narrows to birdsong, the hush beneath a crafted timber canopy.
Here, time slows. A breeze moves like a whispered invitation.
And the roof? It doesn’t just shield. It speaks. A gable roof. An A-frame. A voice in wood.
You’re not just choosing a style.
You’re shaping how people feel beneath it.
Will they linger? Laugh? Bow their heads to pray?
Will they watch the rain tap-tap the rafters, or trace starlight through the timber beams?
Let’s find the form that fits your rhythm.
The timber frame roof design that knows your story by heart.
Pavilion. Pergola. Cabana. Arbor. Gazebo.
This is more than structure.
This is sanctuary.


Gable Roof (A-Frame) Timber Frame Roof Design
Classic and versatile, this inverted-V design is great for shedding snow and rain. Its clean lines make it a favorite for pavilions and gazebos, offering both height and a traditional charm.

Hip Timber Frame Roof Design with Balanced Symmetry
All sides slope gently toward the walls, giving hip roofs their signature tucked-in, sheltered feel.
This classic timber frame roof design brings balanced symmetry and graceful lines—perfect for gazebos, cabanas, and pavilions.
It’s especially well-suited for windy climates, where strength and beauty work hand in hand.

Two-Story Timber Frame Roof Design for Elevated Living
Classic and versatile, this inverted-V shape is a cornerstone of timber frame roof design.
Ideal for shedding snow and rain, its clean lines bring both practicality and beauty.
A favorite for pavilions and gazebos, the gable roof adds height, airflow, and timeless charm to any outdoor setting.
Elevated Timber Frame Roof Design with Tiered Styles
In elevated timber frame roof design, the roof isn’t just a cover—it’s a destination.
Our two-story structures turn the upper level into functional living space, often topped with a pergola, pavilion, or gazebo for extra shade and style.
This custom design features a built-in waterfall and a diving deck above—blending beauty, purpose, and play.
One of the key advantages of a two-level Western Timber Frame™ shelter is how it doubles your usable outdoor space, as shown in this before-and-after transformation.
Cupola-Topped Timber Frame Roof Design with Timeless Appeal
Add a distinctive finishing touch with a cupola—an elegant dome or tower that crowns the center of your structure.
This classic feature enhances your timber frame roof design by bringing in natural light, encouraging airflow, and adding a sense of heritage and architectural charm.
It’s a timeless element that turns any pergola, pavilion, or gazebo into a statement piece.
Triple Gable Timber Frame Roof Design for Bold Symmetry
A triple gable roof combines three distinct gabled sections—typically a central peak flanked by two smaller side gables—creating a bold, symmetrical silhouette.
This standout timber frame roof design adds architectural depth, enhances vertical lines, and allows for features like vaulted ceilings or exposed trusses inside.
✔️ Perfect for: Large pavilions, event spaces, or backyard showpieces that channel the elegance of a mountain lodge or alpine estate.
Bonus Appeal: The triple-gable layout naturally defines separate zones beneath—ideal for blending dining, lounging, and outdoor cooking into one harmonious space.
Open Beam & Rafter Timber Frame Roof Design for Light and Airflow

This timeless timber frame roof design features exposed beams and rafters in a lattice-style pattern that filters sunlight while providing gentle shade.
It’s a semi-open structure that echoes the feeling of gathering beneath a shade tree—balancing light, air, and shelter in perfect harmony.
✔️ Perfect for: Patios, garden seating areas, walkways, and backyard retreats where filtered light and fresh air enhance relaxation.
Design Tip: For added comfort, rafters can be spaced closer together or combined with retractable canopies, slatted overlays, or climbing vines for beauty and function.
Cross-Gable Timber Frame Roof Design for Zoned Outdoor Space
A striking timber frame roof design where two or more gabled sections intersect—often in L- or T-shaped layouts—for bold architectural impact.
This dynamic style not only adds visual interest but also helps define separate zones beneath the structure.
✔️ Perfect for: Custom outdoor kitchens, spa-style hot tub retreats, or multi-use pergolas with distinct areas for dining, lounging, or entertaining.

Tile Roof Integration in Timber Frame Roof Design
When paired with the right climate, a tile roof is a durable and beautiful addition to your timber frame roof design.
Properly installed, tile can last over 100 years—offering long-term value and timeless appeal.
Like solid wood timber frames, tile roofs are highly resistant to fire, hail, and strong winds, often carrying a Class-A fire rating.
They’re especially popular in the Southwest, where their performance and aesthetics align perfectly with the environment.
Barrel Top Timber Frame Roof Design with Architectural Curves
Defined by a continuous curve that arches like a wine barrel, this elegant timber frame roof design adds both drama and grace.
It’s a stunning choice for those who want their pergola or pavilion to feel less like a structure—and more like a sculptural statement.

Mono-Pitch Timber Frame Roof Design for Cabanas
Sloping in a single direction, this clean, modern timber frame roof design brings minimalist elegance to attached structures and smaller spaces.
Its simplicity not only complements contemporary architecture—it also provides excellent drainage and efficient shade.

Color & Contrast in Timber Frame Roof Design
Color sets the mood and adds visual depth—much like a skilled stylist blending tones for dimension.
Our popular two-tone stain upgrade enhances your timber frame roof design by creating instant contrast, elevating both the perceived height and character of your outdoor structure.
Rounded Timber Frame Roof Designs Traditionally inspired
Some of the earliest indigenous shelters—like North American tipis, hogans, and yurts—were built with round or semi-circular forms. These organic shapes echo the earth itself, offering a natural sense of welcome and protection.
Curved and spherical rooflines continue to resonate today—not just for their beauty, but because our brains are instinctively drawn to contours. Studies suggest we’re hard-wired to find curved forms more inviting, even in architecture.
It’s a timeless design language that speaks to comfort, connection, and home.
Inverted Radius Timber Frame Roof Design for Sculptural Elegance
A continuous curved arch in a timber frame roof design adds architectural interest and naturally draws the eye upward—creating the impression of greater height, elegance, and grandeur in your pergola.
Roof Shapes & Structures
Cantilevered Timber Frame Roof Design for Modern Overhangs
With clean lines and precise engineering, a cantilevered pergola roof extends shade beyond the frame—creating openness without taking up extra space.
It’s a bold architectural choice that feels both expansive and intentionally grounded.
Curved Cantilever Timber Frame Roof Design with Graceful Expansion
Blending sculptural beauty with smart design, the curved cantilevered roof adds a graceful arc to the structure. It softens the lines while expanding shaded space—offering an open, airy feel that elevates even the smallest outdoor areas.
FullWrap™ Timber Frame Roof Design with Finished Beam Profiles
The FullWrap™ Roof delivers a clean, finished look with beam profiles showcased on three or four sides for seamless architectural appeal.
It’s a customer favorite—celebrated for its refined craftsmanship and timeless elegance in pergola roof design.
Step Roof Timber Frame Design for Tiered Shade and Style
A continuous curved arch in a timber frame pergola roof adds visual interest and gracefully draws the eye upward—creating the impression of a grand, soaring structure.
Louvered Timber Frame Roof Design for Adjustable Comfort
At the push of a button, a remote-controlled louvered roof can open and close to let in the sunshine when you want it and close it off from the rain. A louvered solid wood roof is more can be strategically positioned when designed to direct and take advantage of the shade and the sun during the prime time of the day.

Solar Integration in Timber Frame Roof Design
Pavilions, cabanas, and pergolas are ideal partners for solar integration—combining smart energy use with timeless timber craftsmanship. While solar panels aren’t technically a roofing material, they’re often considered as part of the broader timber frame roof design strategy due to their impact on structure, pitch, and aesthetics.
Rather than being an eyesore, solar panels can be custom integrated into one of our award-winning timber kits—creating a solution that’s beautiful, responsible, and built to last.
Customizable roof pitch and flexible site placement allow for optimal seasonal solar collection. Flat or shed-style roofs provide the perfect surface for mounting panels using standoff hardware, with the option to adjust angles throughout the year for maximum energy efficiency.

Shade Solutions: Retractable Canopies, UV Cloth & Fabric in Timber Frame Roof Design
Canopies offer a soft, fabric contrast to the bold strength of timber—adding color, texture, and an inviting, relaxed feel.
Whether motorized, manual, or solar-powered, retractable canopy systems provide flexible shade with style.
In this Southwest-style attached pergola, the canopy is tightly integrated into the timber frame, keeping the fabric secure and quiet—free from the flapping sounds often found in looser fabric installations.

Polycarbonate & Patterned Timber Frame Roof Designs for Light & Texture
Every timber shade structure—especially arbors and pergolas—casts a tapestry of stencil-like shadows that shift with the sun. When the roof design includes unique patterns, it adds a striking visual dimension.
Mirrored light and shadow dance across the space, creating a dynamic, ever-changing atmosphere.
Latticed or polycarbonate roofing can enhance this effect—introducing color, filtered light, and custom design elements that elevate the entire experience.
Asian-Inspired Timber Frame Roof Design for Tranquil Outdoor Retreats
An Asian-inspired pergola beautifully complements the clean lines of modern homes, gardens, and public spaces—blending timeless tradition with contemporary design.
Features like hipped or double-pitched roofs, skylights, and thoughtfully chosen color accents evoke a serene, Eastern aesthetic.
Together, these elements create a peaceful retreat—your own private sanctuary that feels worlds away, right in your backyard.
Natural Timber Frame Roof Design with Grass, Thatch, or Vines
If you’re dreaming of a tropical escape or a lush garden retreat, a thatched, grass, or vine-covered roof brings the look to life—capturing the relaxed, natural beauty of paradise right in your backyard.

Blended Timber Frame Roof Designs: Custom Combinations for Outdoor Living
Why choose just one style when you can combine the best of both worlds?
At Western Timber Frame, we specialize in integrated roof designs—structures that mix architectural elements like pavilion-style shelters with pergola wings, or gazebo-centered hubs with cantilevered extensions. These multi-roof layouts add dynamic layers of shade, sun, and shelter, tailored exactly to how you want to live outdoors.

✅ Why Choose a Multi-Roof Design?
- Versatility – Create defined spaces for dining, relaxing, or entertaining.
- Visual Impact – Add dramatic depth and architectural interest.
- Functional Flow – Enjoy full shade, filtered light, and open-air zones—all in one space.
🔹 Popular Combinations
- Pavilion + Pergola Wings – A solid center for all-weather use with open sides for light and airflow.
- Gazebo + Pergola Walkways – A romantic centerpiece with timber paths for seamless garden flow.
- 2-Story Roof-lines – Layered roofs expand your living space vertically with decks, viewing platforms, or diving areas.
- Cross-Pitch Designs – Intersecting roof-lines create bold silhouettes and dynamic shelter.
- Curved + Mono-Pitch Combo – A modern-classic blend with style and structural purpose.
Built for Beauty & Endurance
Our roof structures are rooted in architectural tradition and crafted with modern precision—massive, heirloom-quality timber designed to endure.
From roof shape to material choice, every detail is tailored to your climate, space, and lifestyle.
With Western Timber Frame™, your shade isn’t just a cover—it’s an experience.








































