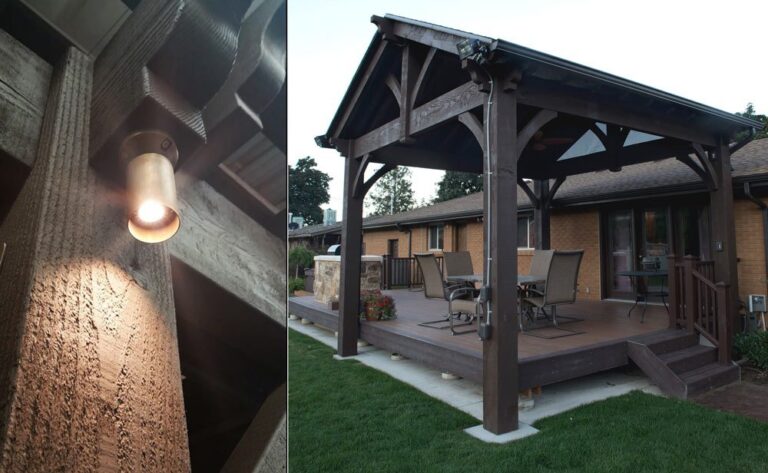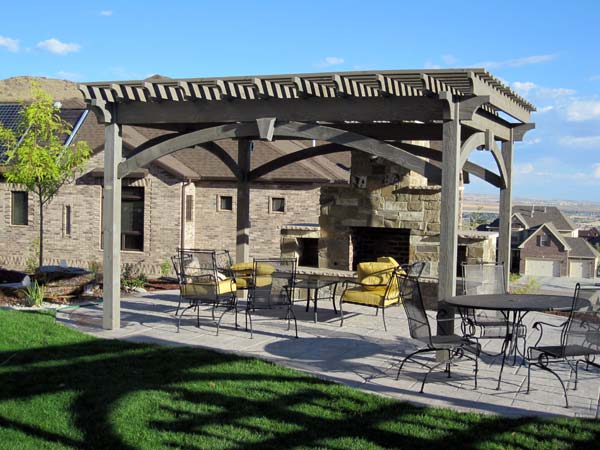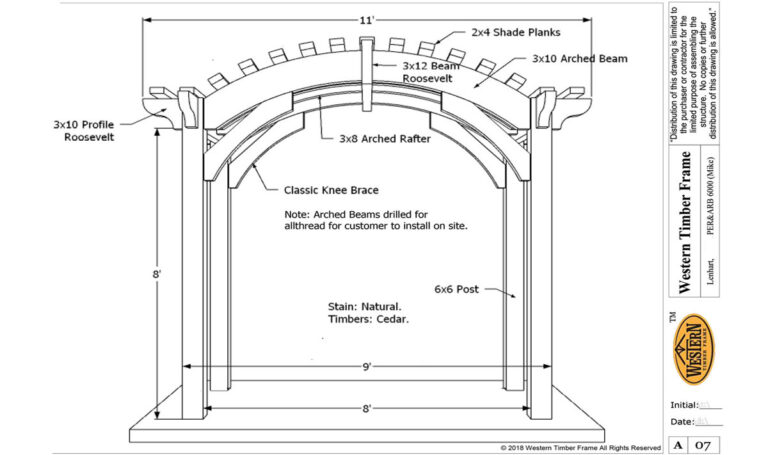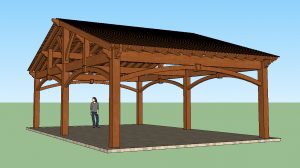You may also like

Vital Vitamin D: Sensible Sunlight Simple Solution to Better Health
• Sunlight also has the ability to clear up some types of skin disease such as acne, athletes foot, eczema and psoriasis. Constant suntanning without protection will cause the skin to age, loose its elasticity and wrinkle making a person look older than they are.

2 Alpine Timber Frame Pavilions with Inferno Outdoor Power
However, on longer posts, or when knots are encountered, it can easily surpass 100 separate drill strokes to complete the process. Oversize Pavilion Kit Installed Over Backyard Deck Installed over the backyard deck is an Oversize timber frame pergola kit featuring a 16′ 6″ x 19′ 2″ roof, 14′ 6″ x 17′ 2″ footprint (post to post), TimberVolt™ outdoor power Inferno Package, Champion beam profiles and finished in a premium high-grade Rich Cordoba timber stain.

Stunning Before & After Landscape Transformation In One Afternoon
Installing a DIY timber frame arbor, gazebo, pergola or pavilion kit is so fast and easy. DIY timber frame arbor, gazebo, pergola and pavilion kits can be customized to your personal needs or they come in standard sizes, too.

California Cedar Pavilion, Pergola & Arch Barrel Top Arbor
California charm has just been added upon with the installation of a pavilion, pergola, and barrel top arbor kits. Cedar is an awesome material choice for outdoor shelters possessing warm tones and a pleasant wood-like scent.

Smart Pavilion Pergola Design — Shade & Sunlight Correlation
Usually, it is decorated and furnished creating an inviting spot where families enjoy spending time outside. Timber shelters easily integrate into the biome of a surrounding landscape and are native to outdoor ecosystems.

HUGE Timber Pavilion!
The roof spans a 36 foot width and a 24 foot depth, and is being shipped as a kit all the way down to Texas. We are very proud of this pavilion project and hope that you will be too.
