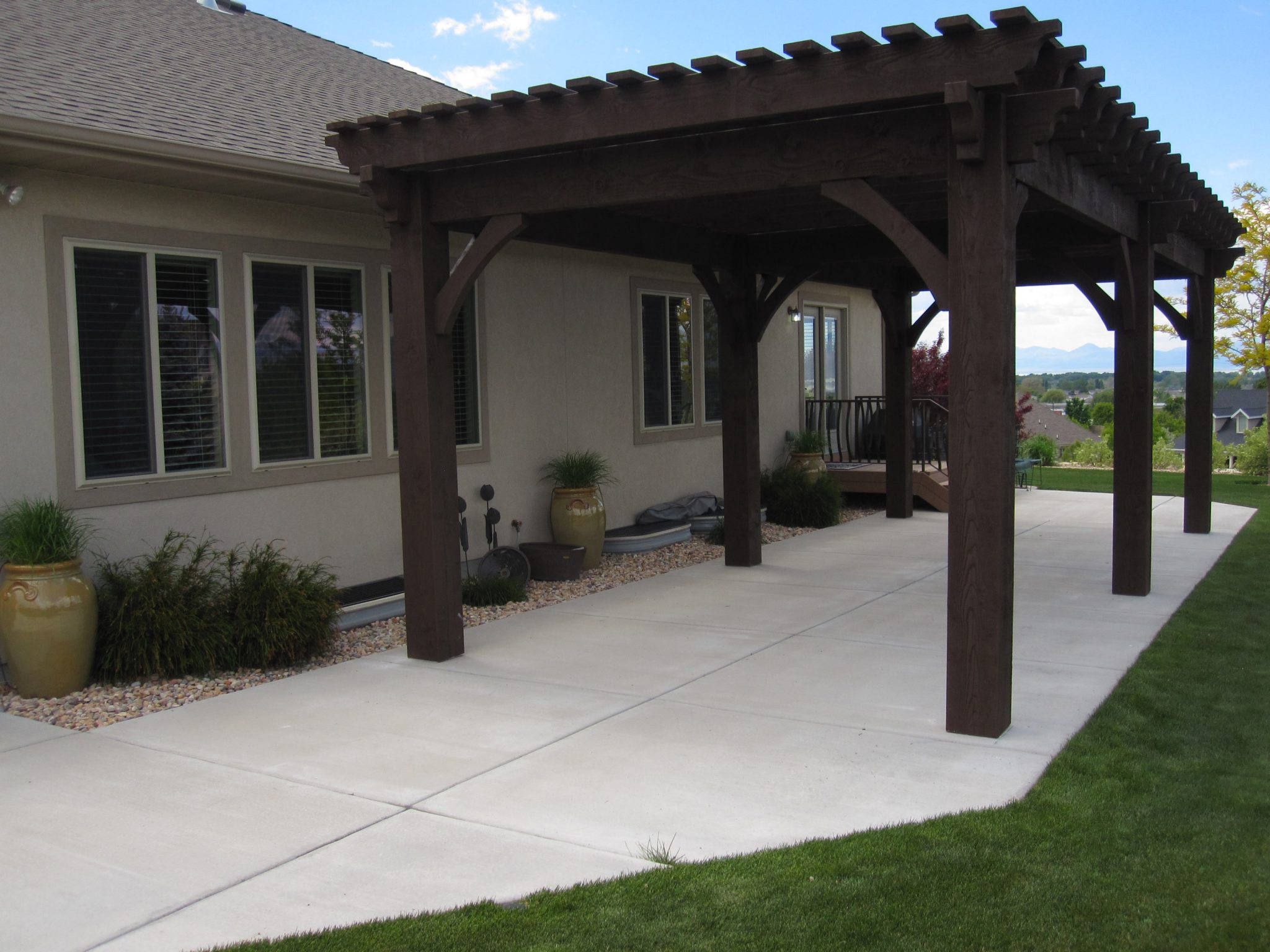Over Size Timber Frame Pergola Kit Before & After

Conventional Timber Frame Cut



Below are pictures of more oversize timber frame structures:





































Conventional Timber Frame Cut



Below are pictures of more oversize timber frame structures:





































This post here we have notched out for a light switch and you can see the one inch hole back there and it also goes up through to the top as well. The center one may very well be just a little bit smaller to make up that extra 18th inch.

Because Western Timber Frame™ is famous for its well built, oversized timbers in outdoor living timber frame structures I often get into the technical side of the incredible difference The Dovetail Difference™ really makes in creating a structure designed to last for centuries and how easy it is to assemble with the drop in rafters; that they will ship anywhere in the contiguous United States for free; and how amazing timber is ; how earth friendly and human friendly it is, offering a more comfortable shade etc.However, it is the magnificence architectural beauty and warmth of a Western Timber Frame™ timber frame pergola, pavilion, gazebo or arbor that excites me most; drawing me out into a place I want to be. As the 21st century girl that I am, I love being close to the comforts of home; clean and convenient, in a setting where family those you love can gather.

An arbor, cabana, pavilion, gazebo or pergola is the perfect way to maximize a narrow yard, mixing openness with inviting enclosure. Structure Type: Pergola Project Type: Freestanding Timber Size: 8000 Series – 8″ Posts Style: Traditional Wood Type: Douglas Fir Footprint Size: 9’6″x14’6″ Beam & Rafter Profile: Roosevelt Step Stain Color: Rich Cordoba Knee Brace: Classic Hardware: Knife Plate Roof Size: 12’x16’6″ Knee Brace Opt 2: Arched w/ Keystone Btm of Beams: 135 Cantilever towards house with extra rafter length If you have a long, narrow, small corner or sideyard that could get better use, unleash your imagination, and personalize your living space with a natural timber shelter, trellis, privacy wall and more.

Everywhere, the home and landscape is designed to help care for Christian who lives next door. If I had left at that time, I would have gone home already on a spiritual high, but only as we were about to leave ( my husband had come with me ), Rhoda shared with us this story of her daughter, Merilee.

So we had them put a new pergola in, and it worked beautifully! Beam Profile Style: Champion Wood Type: Douglas Fir Knee Brace Style: Full Arched Knee Braces & Decorative Keystones Timber Size: ShadeScape™ 8000 Series #15 Timber Deck & Stairway The foundation of the deck is a solid wood timbers.

The mortise and tenon in furniture construction is normally cut with a shorter, thinner stubbed tongue. Mortise and tenon joints have soundly stood stronger through centuries of architectural constructions because it allows for the wood to naturally expand and contract while maintaining its integral shape over a nail/glue construction.Buildings are considered to be solid immobile structures, yet we live in a environment of continual motion where the earth’s seismic moves in waves up and down as well as side-to-side in an ongoing micro motion; along with wind loads as an added factor of moving force.