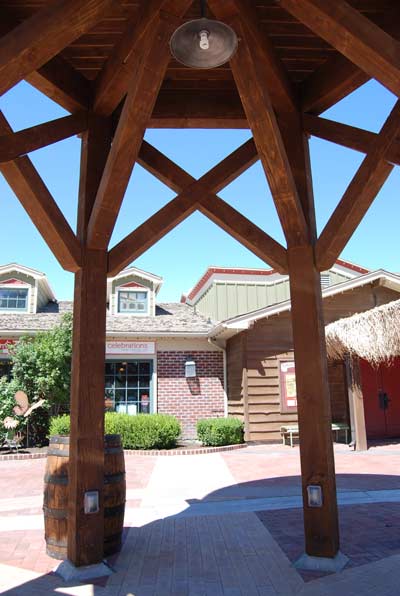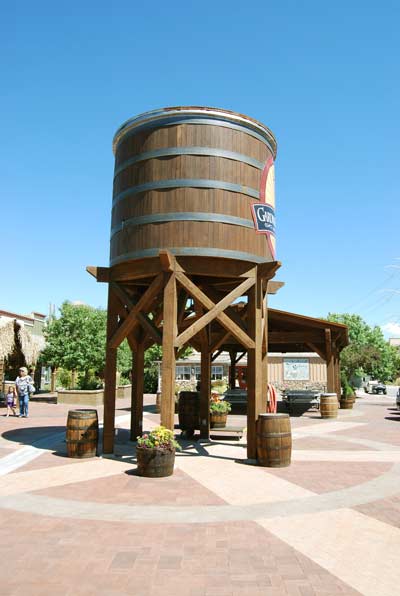North America’s Source For Outdoor Living Shelter Structures
Bringing Dreams Into Reality: Ordinary and Unique
Click HERE or Call Today to start your own unique design!
(877) 870-8755
Accommodating Comforts
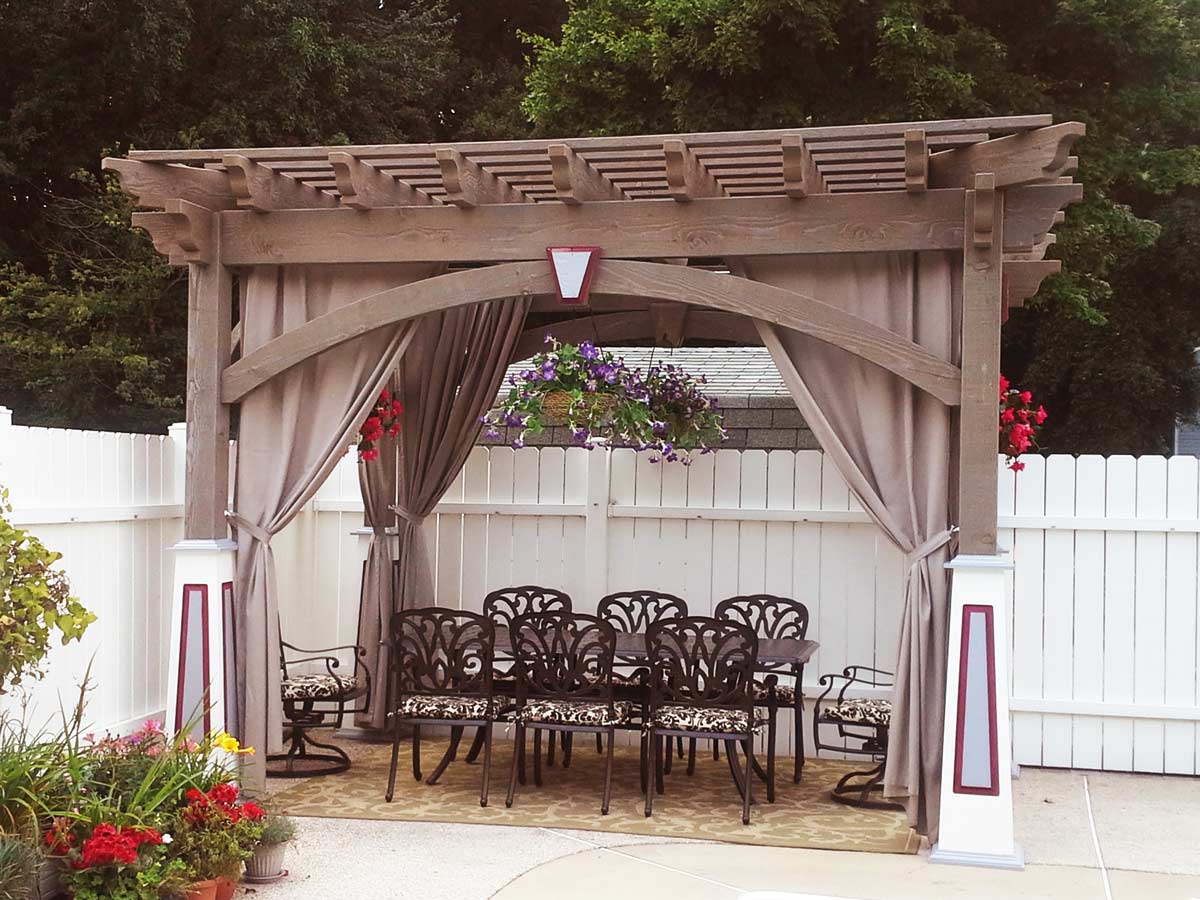 |
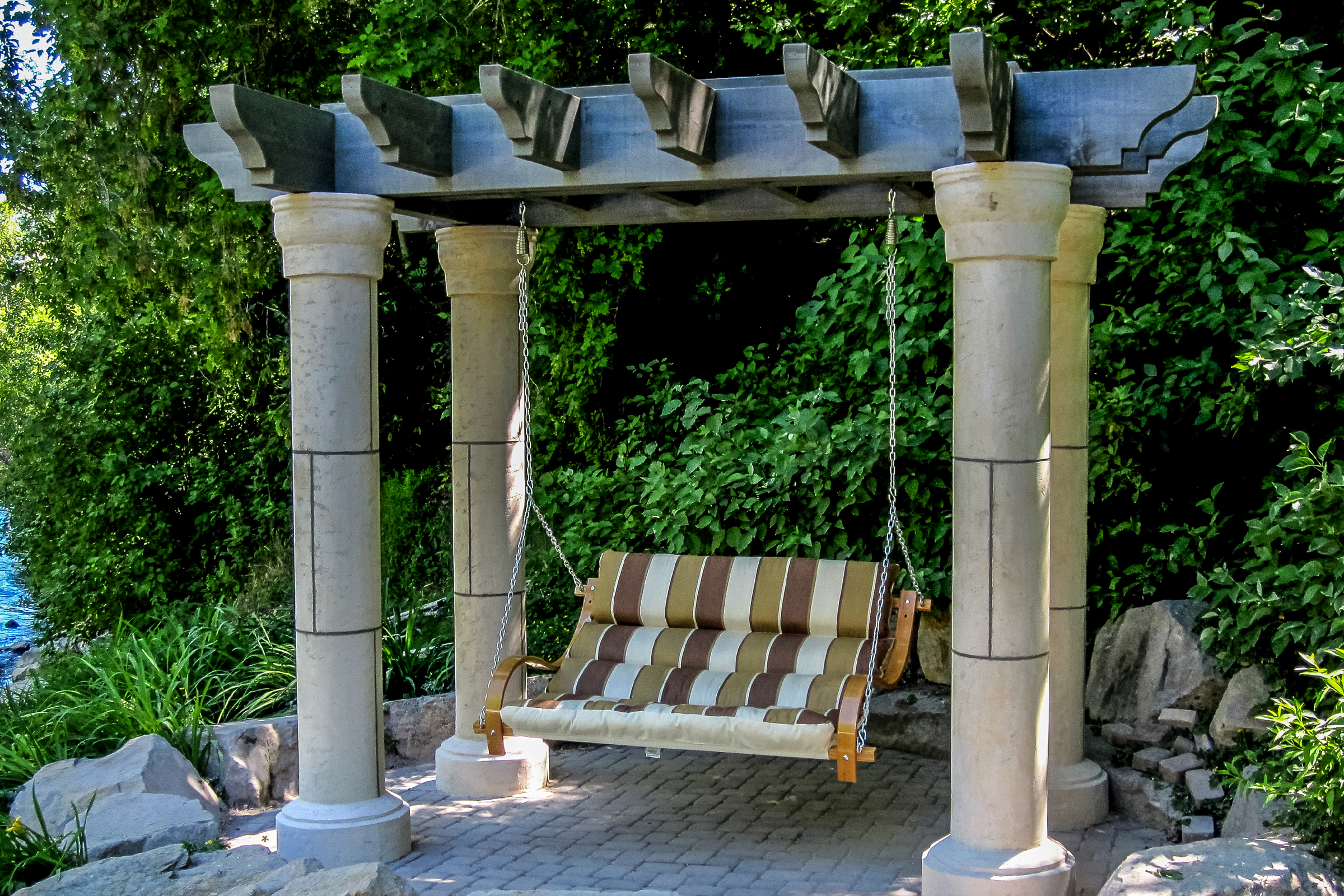 |
Materialize Your Vision |
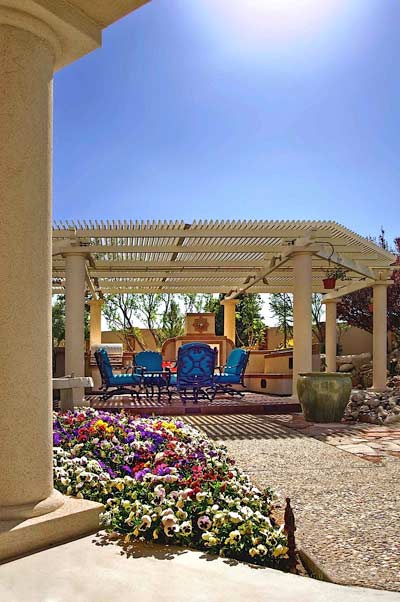 |
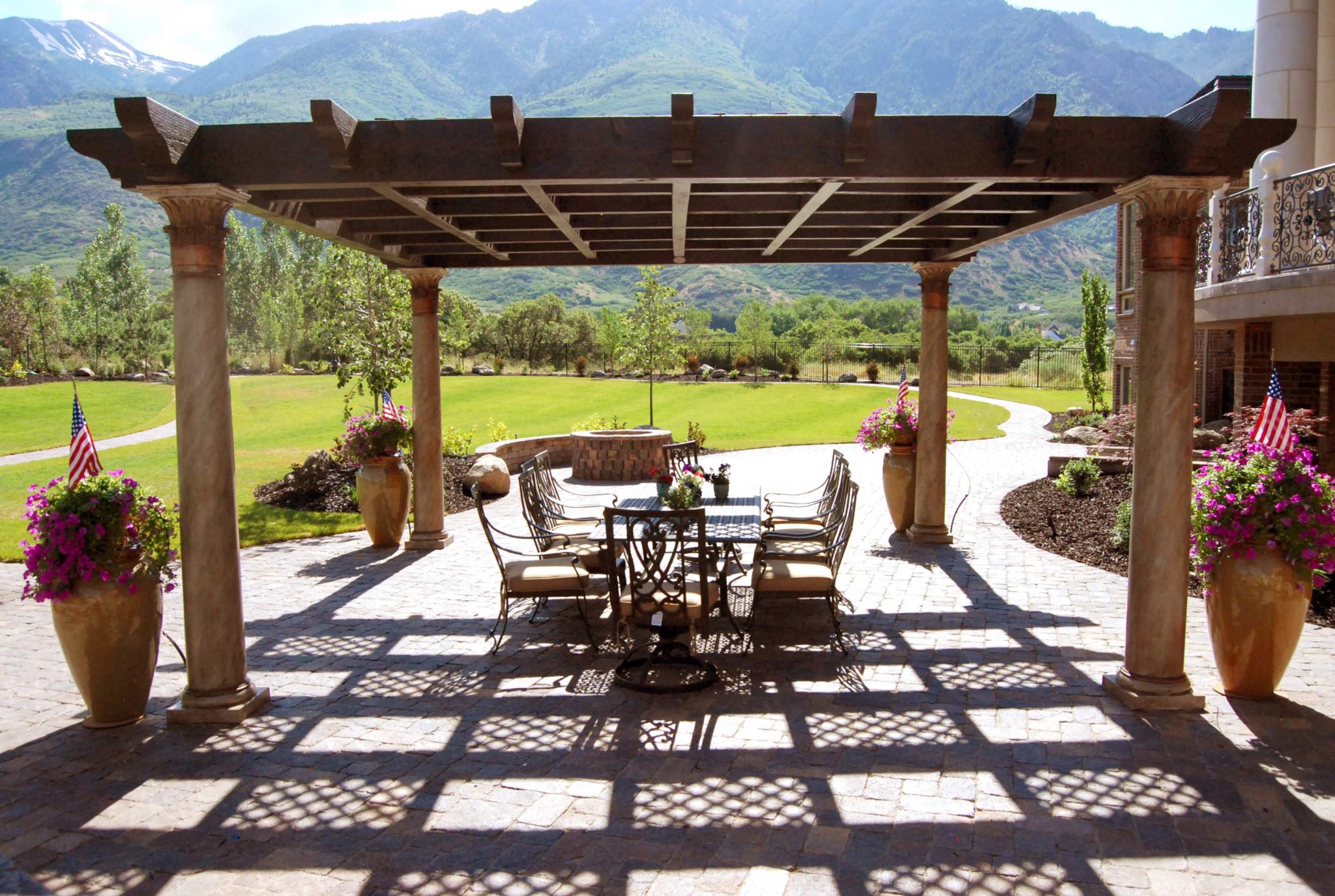 |
Creative & Resourceful Imagination at its Best
|
Before |
Click HERE or Call Today to start your own pergola design or unique timber project!(877) 870-8755 |
After |
Create A Kit Uniquely Your Own
Available Upgrade Options
|
Arched Knee Brace With KeyStone Arched Knee Braces span the length between two beams and include a decorative keystone. |
Arched Support Beams Arched support beams create a smooth arched effect on the pergola. Keystones may be added if desired (see below). |
||
|
TimberVolt® We drill a hole down the center of one of the posts to accommodate all of your lighting and electrical needs. |
Privacy Lattice Four-foot tall privacy lattices may be attached to one or more sides of the pergola to provide additional shade and privacy. |
||
|
Full Wrap™ Beam profiles can be shown along all four sides of the pergola roof for added symmetry. |
Radius Roof Rafters extend over the frame of the structure to form a radius that provides additional shade to your patio. |
||
|
Decorative Keystones One of our most popular pergola kit add-ons is the decorative keystones. We offer the tear-drop keystone or the dove-tail keystone to add a finishing touch to your pergola. |
T&G Covered Roof Top planks completely cover the whole roof to provide total shade for your deck or patio. |
||
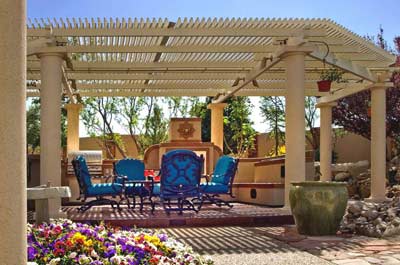 |
Louvered Roof With the click of a remote, the roof will open or close to meet your needs, whether it be sun or shade! When closed the roof will protect your deck and patio furniture from sun, snow, heat, and rain. It is also 98% waterproof! |
The Dovetail Difference®
|
Standard conventional mortise and tenon joint: cracking after just 18 months! |
The Western Timber Frame™ Patented Design, The Dovetail Difference®: tight joints after 18 months! |
|
Go from This: |
To THIS in ONE afternoon! |
Revolutionary Joint System Eliminates Gaps and Makes Pergola Kit Installation Simple
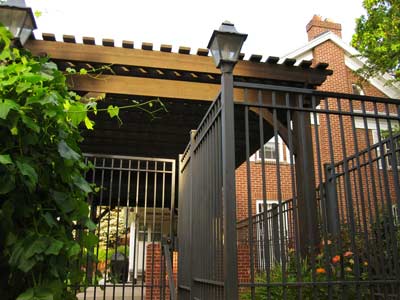 |
|
|
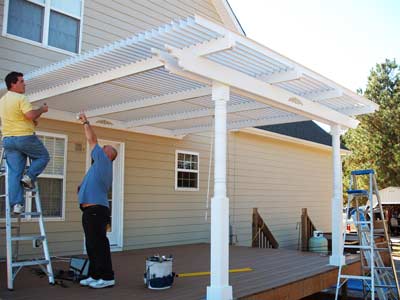 |
A ShadeScape® Kit is Unrivaled in Strength, Comfort, and Quality.
|
Often advertised as “maintenance free”, the initial low cost of vinyl or aluminum can be attractive to some. For others, their cheap aesthetic look not only spoils the appearance of the home or business but procures a high cost far beyond its value. Even with metal stiffeners and wood additives these imitation “low cost” synthetic alternatives do not carry the strength or thermal properties required to withstand strong winds or shield from the harsh elements for a sound, comfortable pergola. Timber is less prone to condensation than aluminum or vinyl and is less affected by temperature extremes. |
Wind blows over Aluminum Pergola |
Snow Causes Vinyl Pergola Collapse |
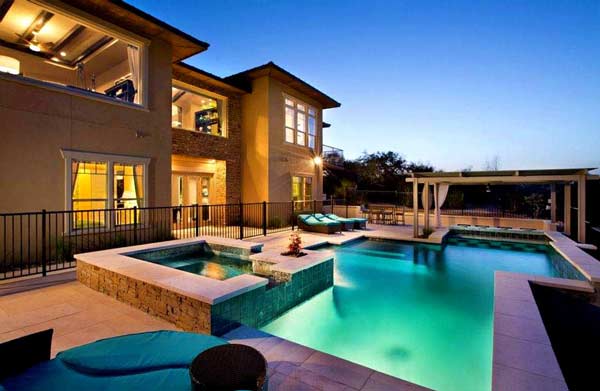 |
From the first contact to the successful installation of your ShadeScape® Kit, Western Timber Frame™ delivers Perfection. |
 |
Hide Unsightly Hardware and Bolts Our special mortised joints not only allow for a long-lasting, perfect joint, but also virtually eliminate the use of unsightly galvanized brackets, hangers, and bolts. Instead, we are able to hide all of this behind the beams and rafters giving you the beautiful old world craftsmanship. Take note of the extremely tight joints that you see in all of our pictures. These joints are not the exception but the rule for every timber pergola kit we deliver. |
Easy Installation
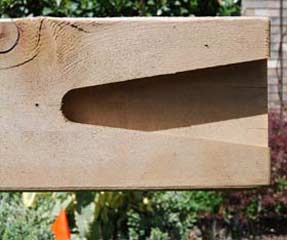 |
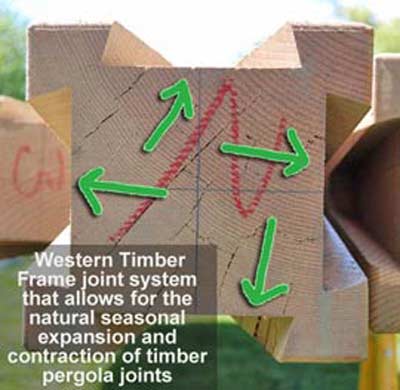 |
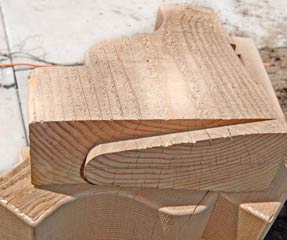 |
These interlocking joints are used on the posts, beams, etc. We test fit every single piece before we ship to ensure that your installation will be easy and fun. Once you have leveled your posts, and, if desired, secured them to a footing, patio, in the ground, etc., you then insert your beams into the mortised joints, as shown below.
Slotted Drop-in Rafter Layout Saves You Time and Prevents Warping and Twisting
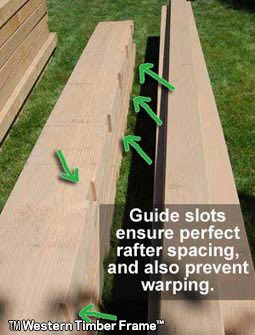 |
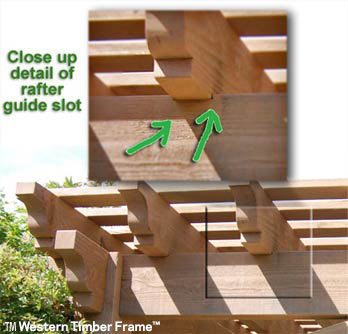 |
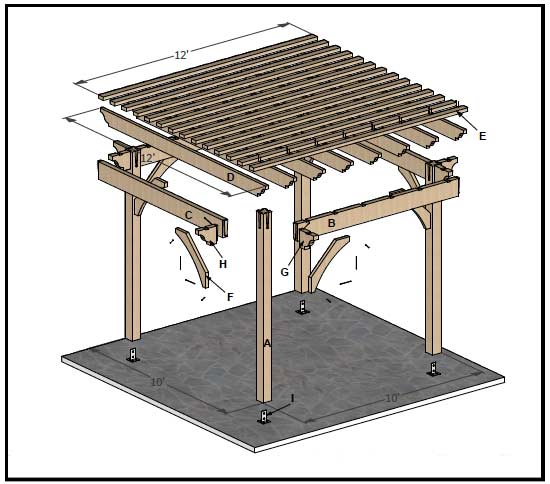 |
Another unique feature that we include with every timber pergola kit is drop-in rafter layouts. There are two main benefits of the drop-in rafter layout. The first is ease of installation. Because the timber beam that supports the rafters is already marked and slotted, you don’t have to measure anything or try to figure the proper spacing of your rafters. However, the primary benefit of the drop-in rafter layout is that it helps prevent warping and twisting of the rafters year after year. The hard work is done for you by our experienced craftsman.
“The quality of their work is outstanding. It was refreshing to see the work performed on time and as scheduled. I have never contracted work before without a reference, except for these projects and I’m very happy regarding the outcome. Their work is excellent. Thanks Hyrum!” – Dennis W., Marriott-Slaterville, UT
Easy Installation From Beginning to End
|
All of our kits are easy and intuitive to install. Watch this time-lapse installation of one of our kits.
|
 |
Unlike other full-size timber pergola kits only meant for professional craftsman, we’ve designed our kits as a task that can be completed in one afternoon with the help of a friend or two and a few basic tools. All necessary Pergola Kit parts are pre-cut, pre-drilled, and pre-notched for ease of installation. We test fit every single piece before we ship to ensure that your installation will be easy and fun. |
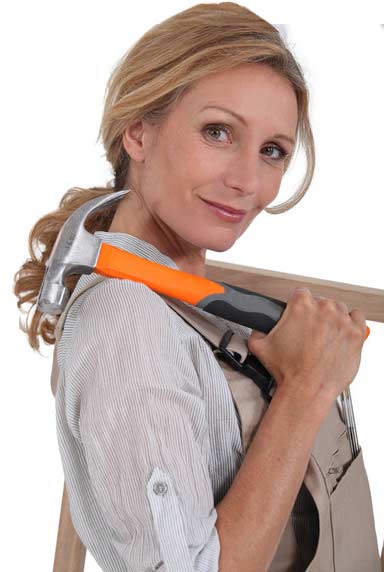 |
|
“It looks awesome!! Only took about 3 1/2 hrs. My brother said this is a GREAT kit!!! Said if you ever needed anyone to install in our area that he’d be more than happy to do it. Just wanted to let you know how excited we are!” -Karen Reynolds – Enterprise, AL |
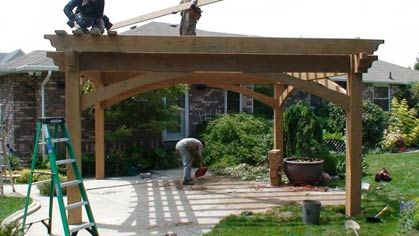 |
|
Our project managers can help you design your pergola kit. Click HERE or Call Today! (877) 870-8755 |
3 Easy Steps to Build Your Timber Pergola Kit!
#1: Select From Our Extensive Beam Profile Options
Decorative beam end profiles are customizable at no additional cost. Some of our customers opt to send us their own custom beam end profile. This is often the perfect way to tie in some other element of your home or business. Here are just some of the more popular decorative beam end profiles that you can choose from.
|
Axis Step |
Champion |
Cresent |
Cresent Step |
Roosevelt |
Roosevelt Step |
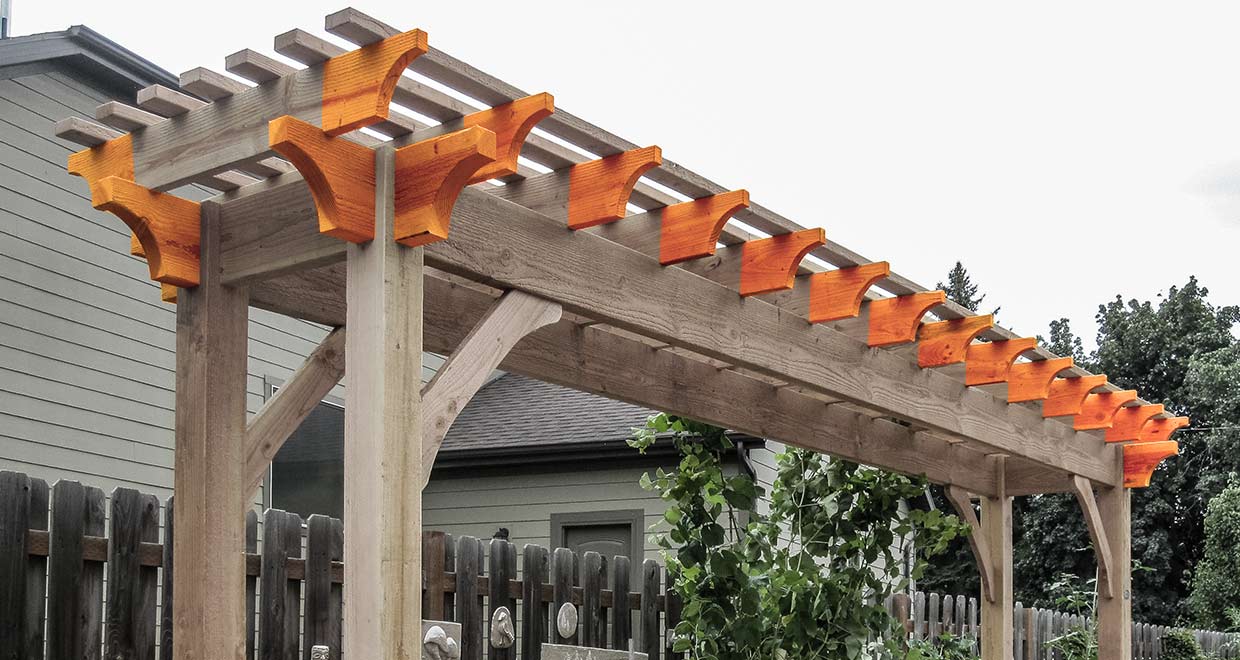 |
#2: Select From One of Our Stock Colors & Stains
We only use the highest quality premium grade stains. These stains are the standard colors that we have had developed based on customer feedback. As you browse our gallery, notice the examples. If you see something you like, remember that you can have it in any color you see here.
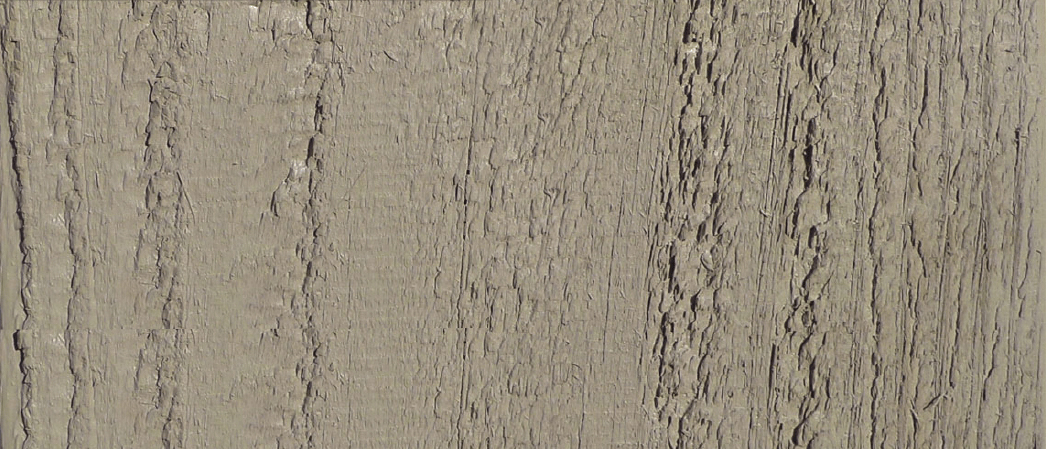
|
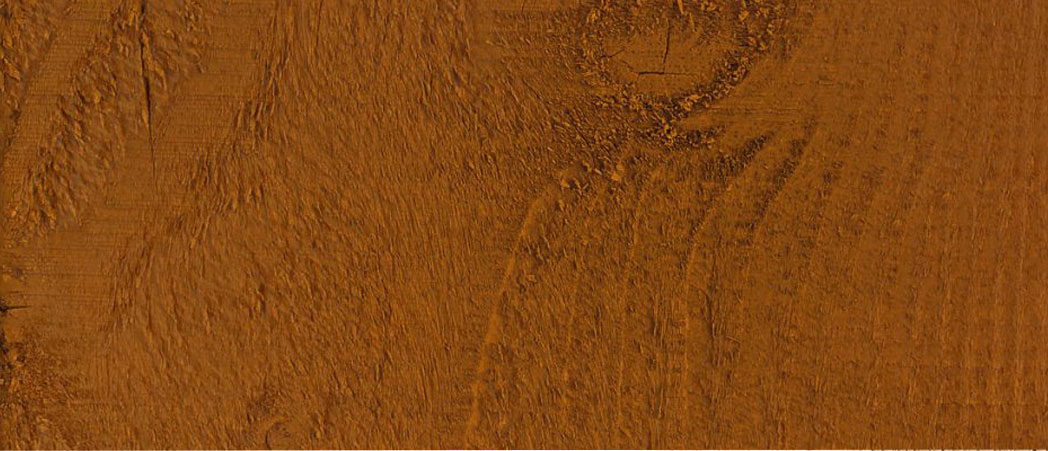
|
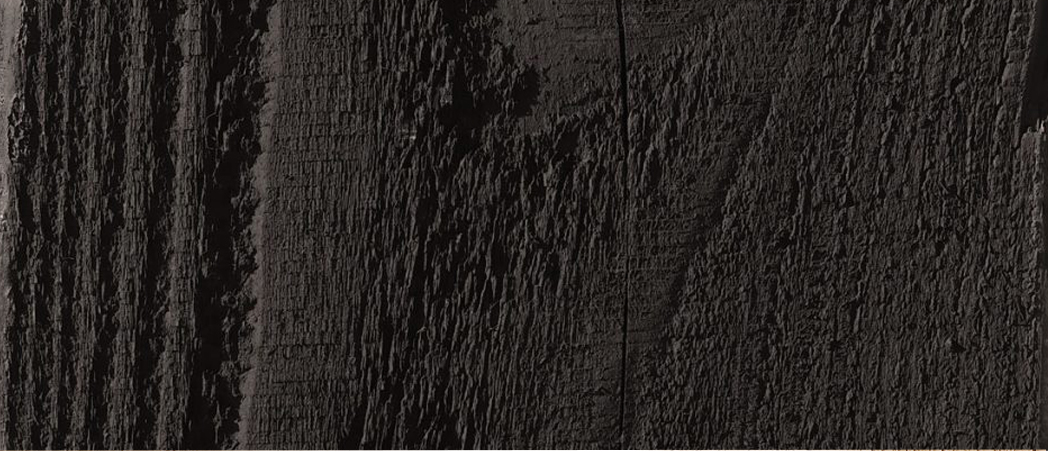
|
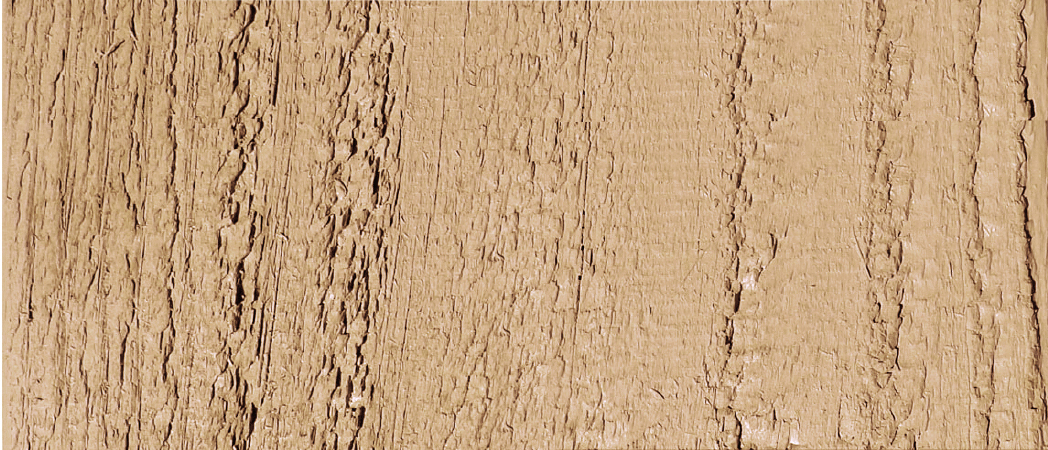
|
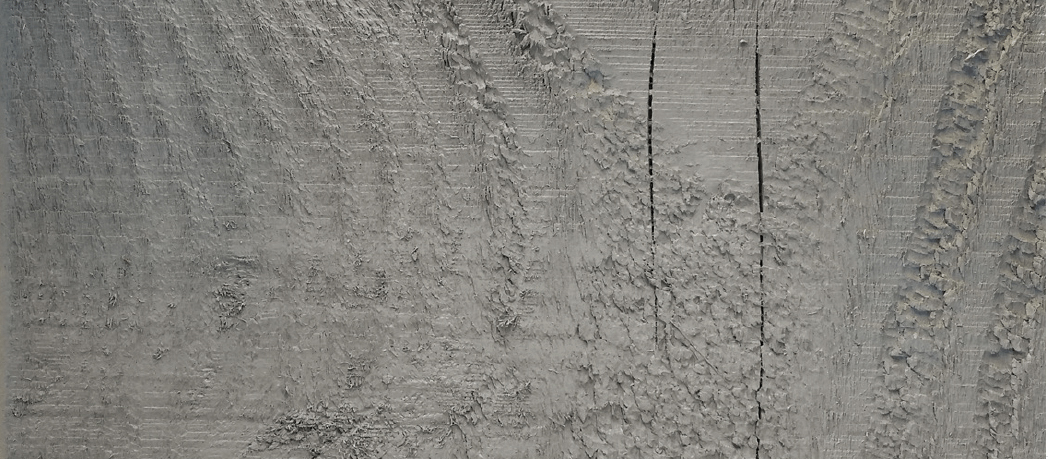
|
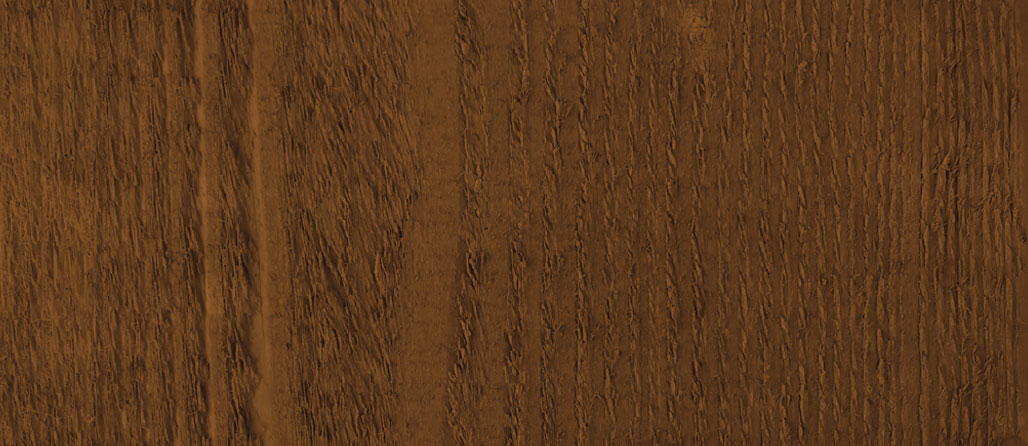
|
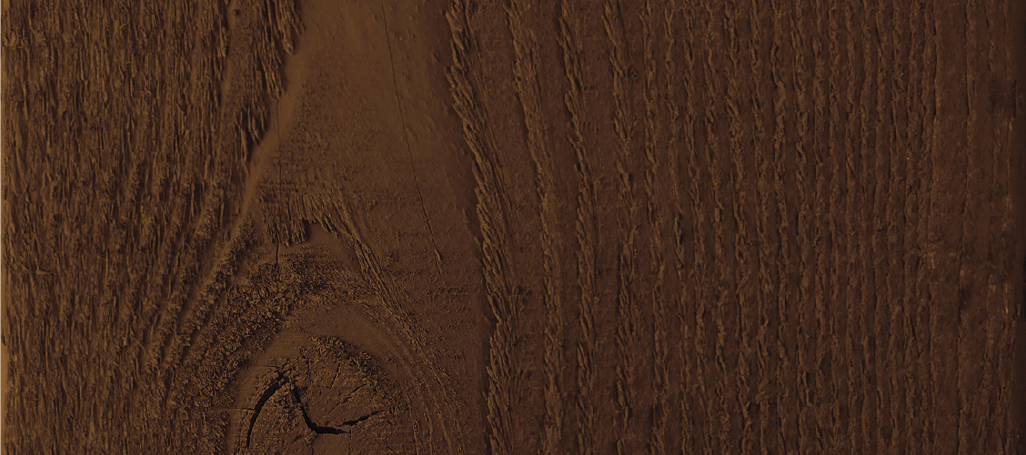
|
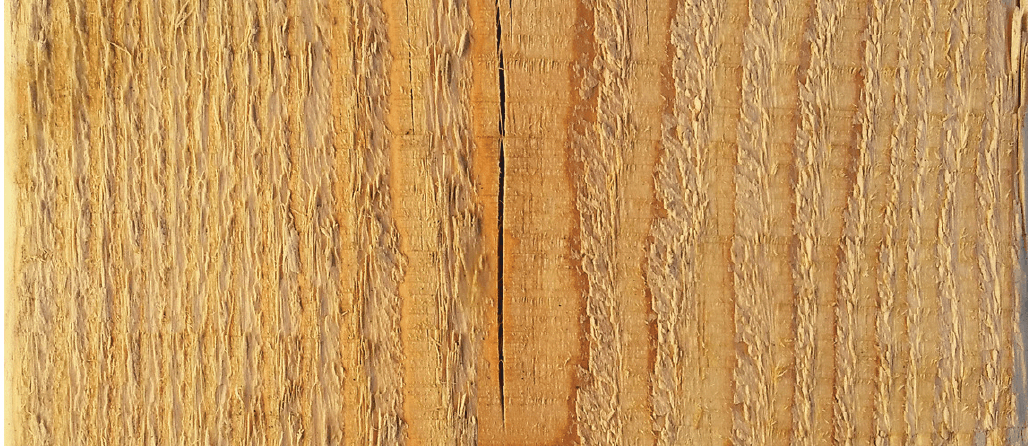
|
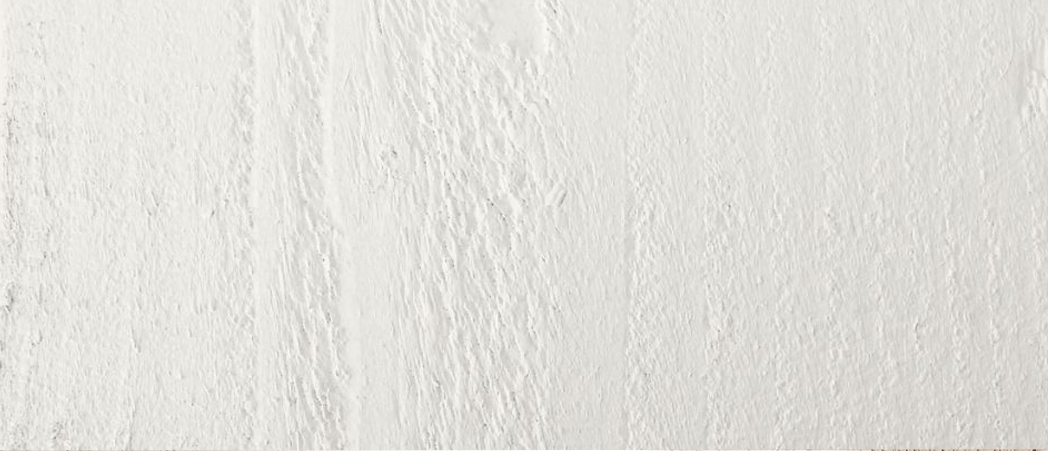
|
|
Bleach |
Custom Stains & Colors
We can also customize our stains to match existing elements on or around your home. Or, if you just happen to have a color in mind that you would prefer, we will work with you to create the perfect stain and color to ensure that your needs are met.
#3: Choose From One of Our Standard Knee Brace Styles (when applicable)
Besides personalizing your kit with decorative end profiles and stains, you also have the option of any one of our knee braces. Besides adding beauty and contrast to the horizontal and vertical beams and posts, knee braces add strength and durability to your pergola and help ensure that you will not have any twisting or warping throughout the life of your pergola kit.
|
Standard |
Classic |
|
Cove |
Legacy |
|
Quick Start – FAQ |

