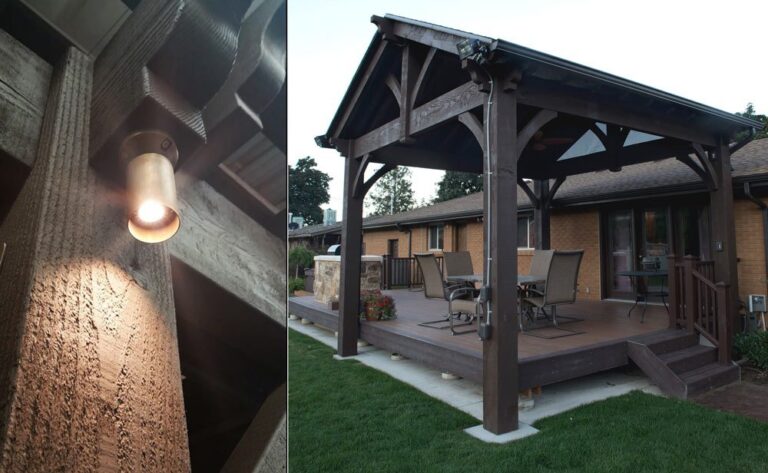Timber Frame Pavilion Kits for Boy Scouts of America Campground
When it was first incorporated the Boy Scouts of America stated its purpose as to teach boys patriotism, self-reliance, courage and kindred values. Scouting has been an inspirational uplift in his and my life as it has in many scouting families lives so it was quite exciting to see these beautiful, majestic timber frame pavilion kits installed for the benefit of the Boy Scouts of America campground.










