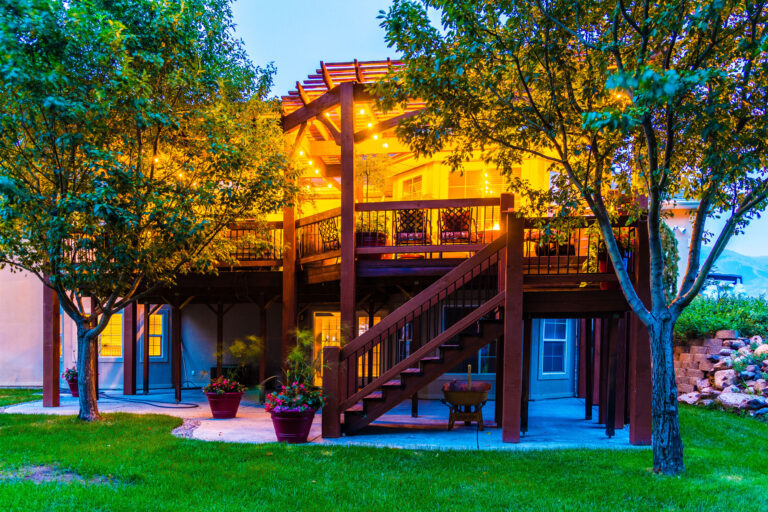Deck w/Latticed Walls & DIY Pergola Kit
Like many outdoor living spaces, the plans for this #CoveredDeck is still in process. Travel is only footsteps away for our homeowners to enjoy it any and every day.

Like many outdoor living spaces, the plans for this #CoveredDeck is still in process. Travel is only footsteps away for our homeowners to enjoy it any and every day.

In Persia, during the medieval times, similar techniques were used with cisterns and wind towers. It is a natural regulator of human-friendly temperatures with an inherent ability to adjust the heat and cold .

On the deck are a large hot tub, fire pit and wonderful outdoor furniture to comfortably seat everyone. Thank-you both, Kennan and Marnee for welcoming us in to see what you have accomplished with your #SpectacularDeck.

Each shade structure is custom designed to the exact specs of a homeowner’s specific needs. Click here to see how you can easily build a fast DIY beautiful backyard shade structure .

The stately windows embellished with elegant trellises give this outdoor living room an inviting come, sit, stay awhile, be at home environment. This is one of my very favorite, awesomely transposed yards with its new deck and gazebo-pavilion ensemble.

So we had them put a new pergola in, and it worked beautifully! Beam Profile Style: Champion Wood Type: Douglas Fir Knee Brace Style: Full Arched Knee Braces & Decorative Keystones Timber Size: ShadeScape™ 8000 Series #15 Timber Deck & Stairway The foundation of the deck is a solid wood timbers.

No longer did people want to sit out on the porch but they preferred being inside watching television after dinner. America was fast becoming a new culture, “prone to fear”, guarded of their privacy, interacting mostly with trusted friends and family.

For all those who love to eat at Havana Rumba, take a look at the louvered roof we just completed there! Supported by white aluminum posts and extended over the entire patio, this louvered roof is already a big hit!