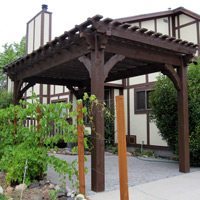Bakker Pergola–Extended Rafters
Here is the Bakker pergola, one we completed approximately 18 months ago. This attached pergola was originally 14′ x 20′, with the rafter overhang extending about 1-2 feet beyond the beams (as pictured below).
As you can see by the angle of the sun, the shade doesn’t quite cover the whole patio. The owners realized that they should have had the rafters extend an additional 2-3 feet beyond the beams in order to maximize their shade. Therefore, the old rafters were taken off and replaced, extending the roof so it is now 17′ x 20′.
In the next two pictures, you can see the difference in the amount of shade on the patio compared to before.
Now they are able to expand their patio area and enjoy more shade throughout the day! With the Early American stain and the Champion beam end profile, it looks absolutely beautiful with their back yard.
This is definitely something that you’ll want to consider and think about when planning your timber project. Watch the patterns of the sun so that you can avoid having to re-design your pergola and get it done right the first time. If you are unsure of how to design your pergola in the best way possible, feel free to contact one of our project managers at Western Timber Frame for a free consultation. Just give us a call at 877-870-8755!
Feel free to share your comments below!
Also, check out our galleries at /storage/media_files/gallery/ or on Facebook and Pinterest!






