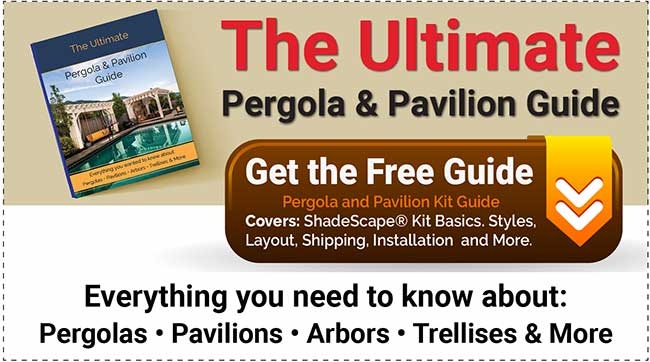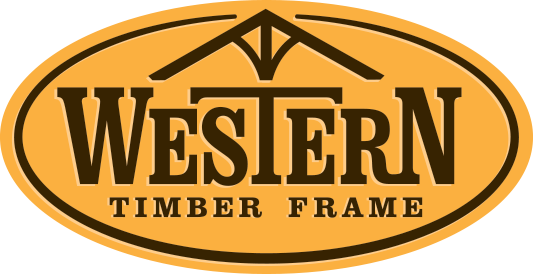DIY Timber Frame Awning & Pergola Kit

A timber frame awning over a doorway, garage or window adds an aesthetically pleasing touch especially when combined with a timber frame pergola. It also adds some protection from the sun and save some on energy. This 3' × 8' timber frame DIY awning kit is constructed from #1 Grade rough sawn SFI Certified* Douglas-fir timbers. Douglas-fir is the number one choice by architects and engineers for structural timbers. It is dimensionally stable and universally recognized for its superior strength and its high density provides excellent nail-and-plate-holding ability.

The dovetailed design is a Western Timber Frame™ patent pending mortise and tenon system called The Dovetail Difference™ for tight joints.

The DIY timber frame awning kit really added a finished look to the whole side of the house.

View from underneath corner of the DIY timber frame pergola kit installed in addition to the timber frame DIY awning kit.

A freestanding DIY timber frame pergola is a 12' x 16' fullsize kit featuring Classic knee braces and two full arched knee braces with decorative keystones, Champion bean and rafter profiles and finished in the premium high-grade UV protective Rich Cordoba stain.

From this side view you can see the Classic knee braces. The two full arched knee braces with decorative keystones are on the other side. This effect is chosen by clients quite often for its artistic interest from varying perspectives.

Having just newly installed the pergola the homeowner has not set up his table set and grill but this will be the family's outdoor dining and barbecue area.

From this view you can see the DIY pergola kit's full arched knee braces with decorative keystones.

We enjoy every new project. This timber frame pergola and awning was no exception. They both went up fast and easy and it is great to see the happiness of the homeowners.



Leave a Comment